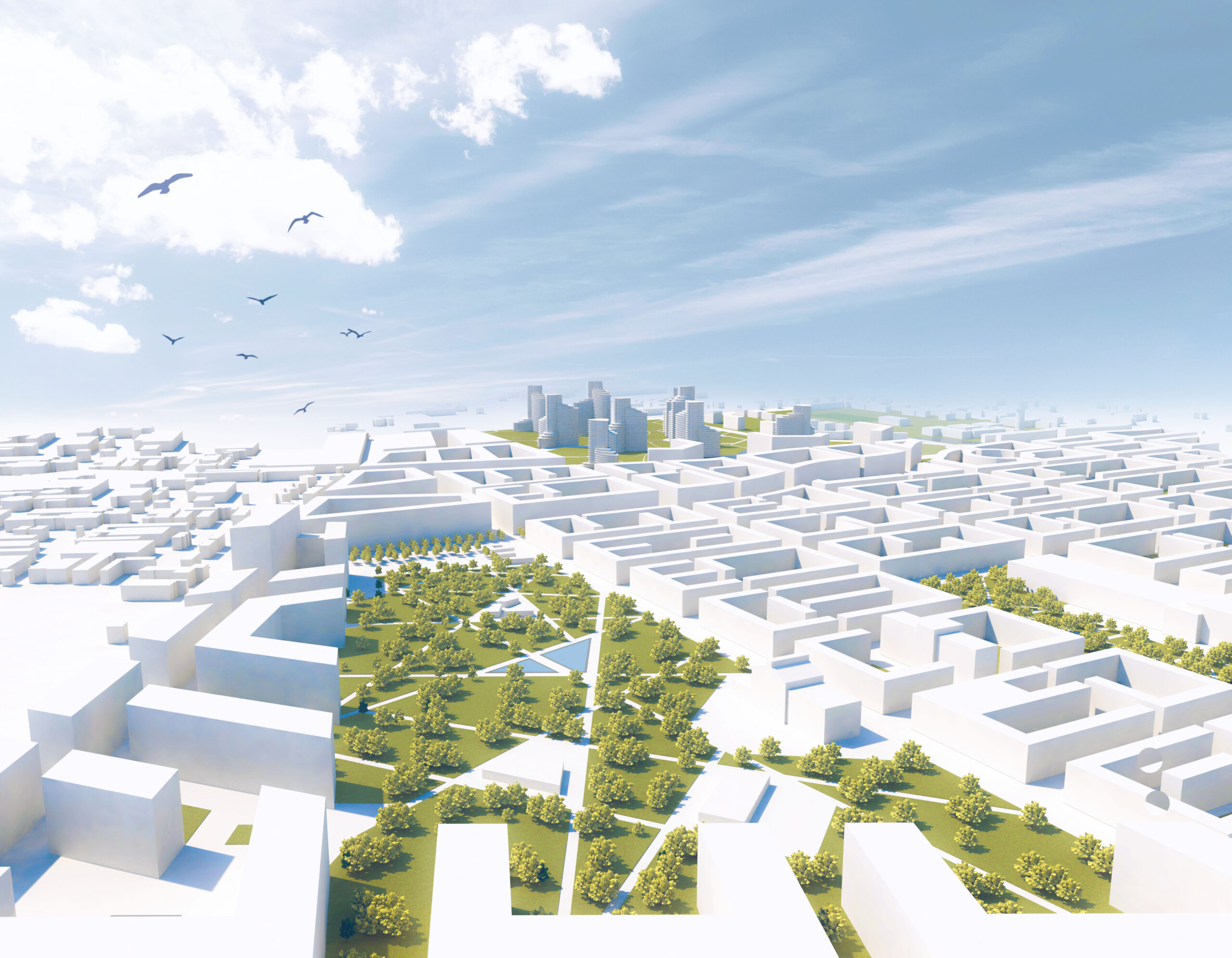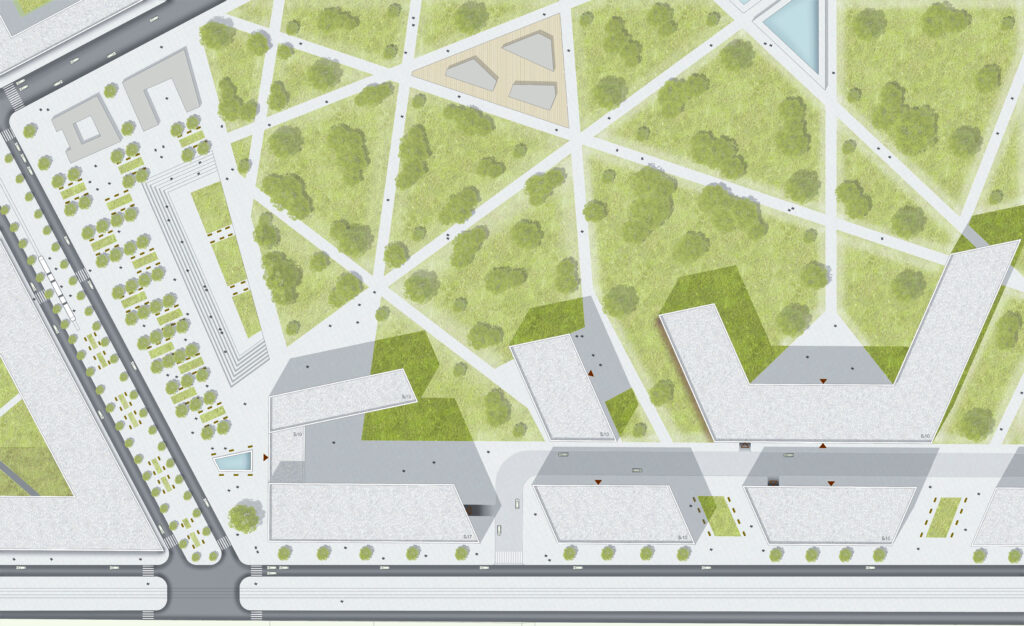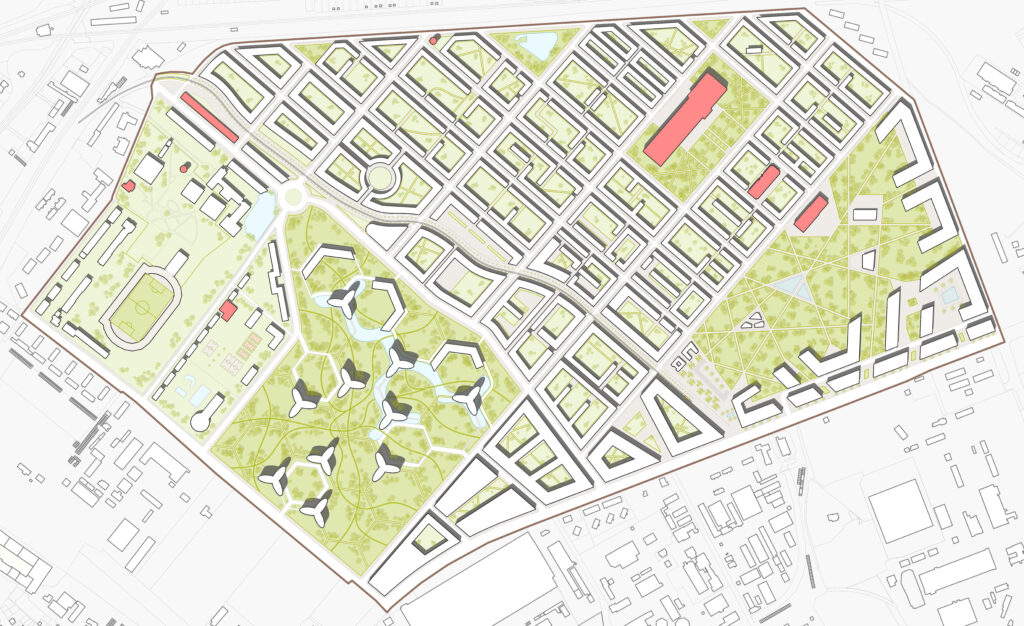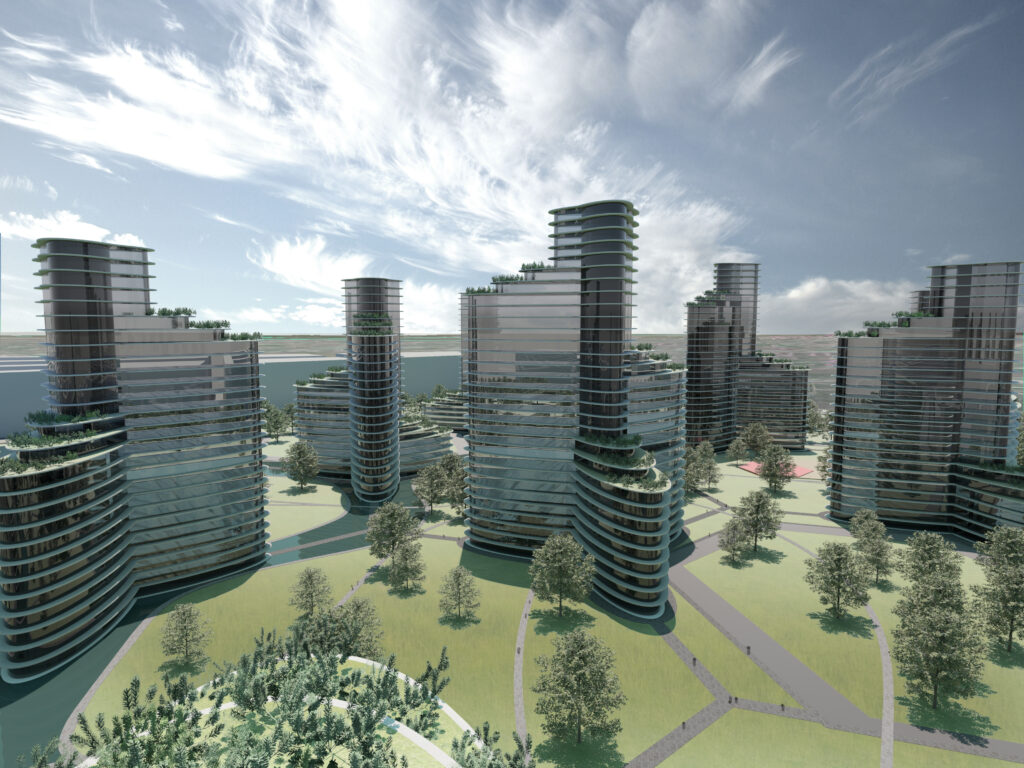The design is based on the industrial district’s original basic layout, as well as on the rectangular road network, which was an important element for the design of the traffic structure. The new urban design is divided into 4 sectors. There is an urban block designed predominantly for housing. Furthermore, there is a ribbon development (intended to serve for administrative purposes), separating the Vajnorská radial tramroad. To the southwest, there is a park with high-rise residential buildings. In the western part, the project envisages only minor interventions in the existing buildings. The backbone of the project is a pedestrian promenade connecting the important Bratislava-Predmestie train station with the busy Vajnorská radial tramroad. The promenade runs along one of the preserved original railway lines, which will be reconstructed and used as a rail line for urban transport.
(Cooperation: Ing. arch. Viktor Orosz, Ing. arch. Jakub Bilan)
Project
Location
Size
Typology
Year
Istrochem plan
Bratislava, Slovakia
1,8 km2
Urbanism
2017
Project Istrochem plan
Location Bratislava, Slovakia
Size 1,8 km2
Typology Urbanism
Year 2017




