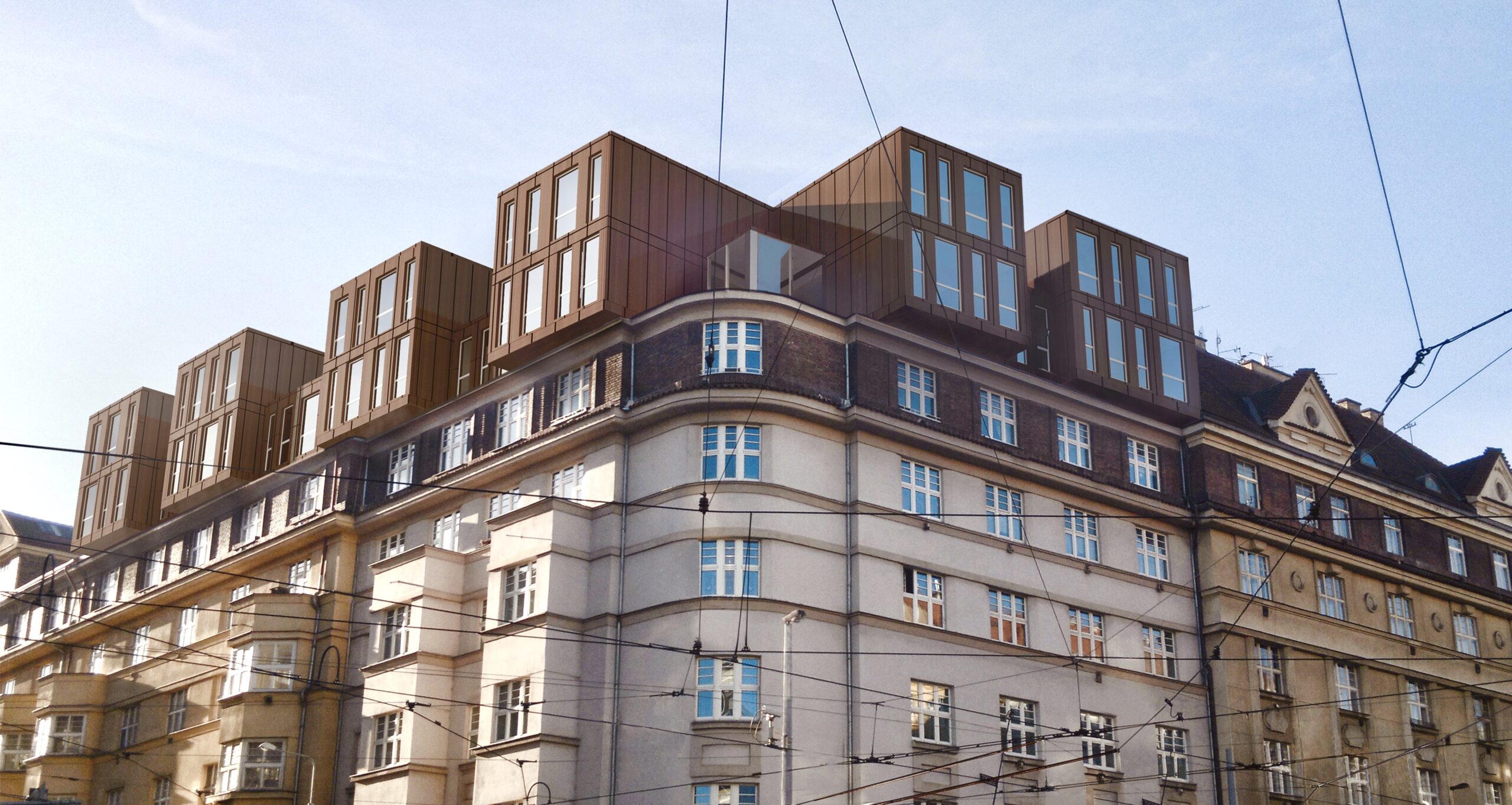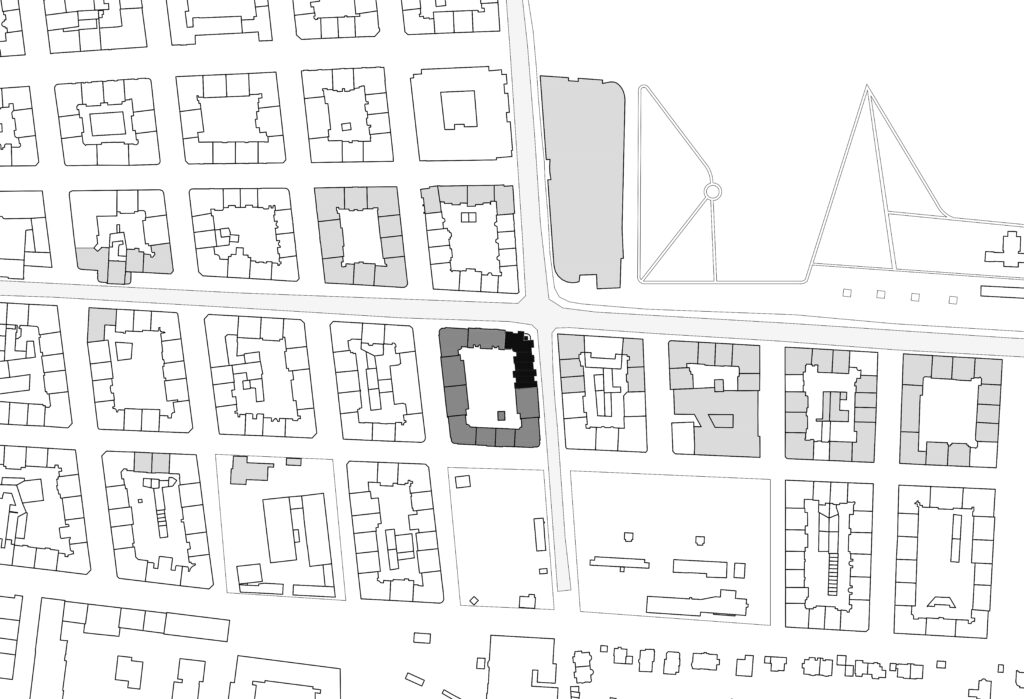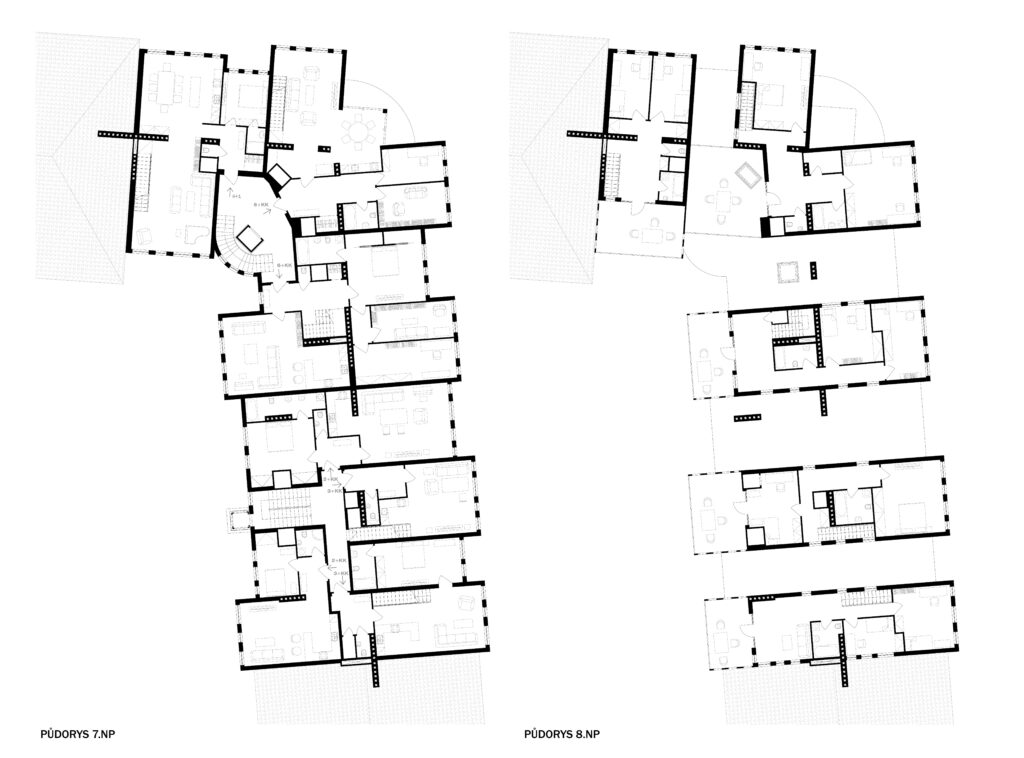This architectural project presents a conceptual design of a residential extension of the existing block in Flora. The aim was to design a building in an older urban structure that would meet the needs of the current inhabitants. By its shape and location, the building becomes a new dominant near the Flora Palace on Vinohradská street. The project introduces a rhythm of alternately protruding and recessed block masses, which allowed us to achieve an extension of the apartments’ disposition. The building has seven residential units, five of which are maisonettes. When designing the layouts, it was crucial to take into account the chimneys and skylights that serve the inhabitants of the existing building. Each maisonette has a terrace facing the courtyard.
Project
Location
Size
Typology
Year
Vinohradská superstructure
Flora, Prague, CR
Superstructure (with an area of 790 m2)
Residential building
2014
Project Vinohradská superstructure
Location Flora, Prague, CR
Size Superstructure with an area of 790 m2
Typology Residential building
Year 2014




