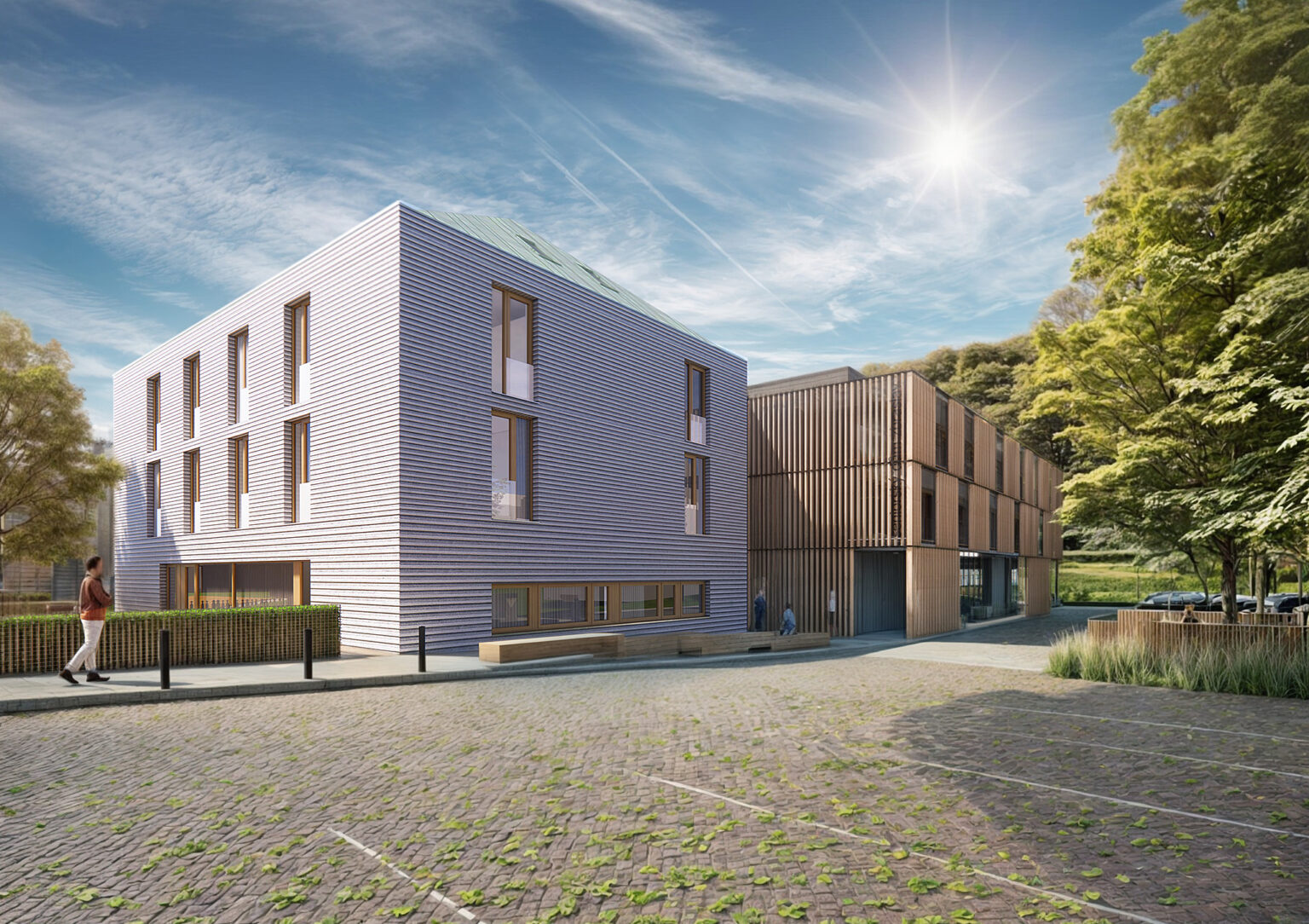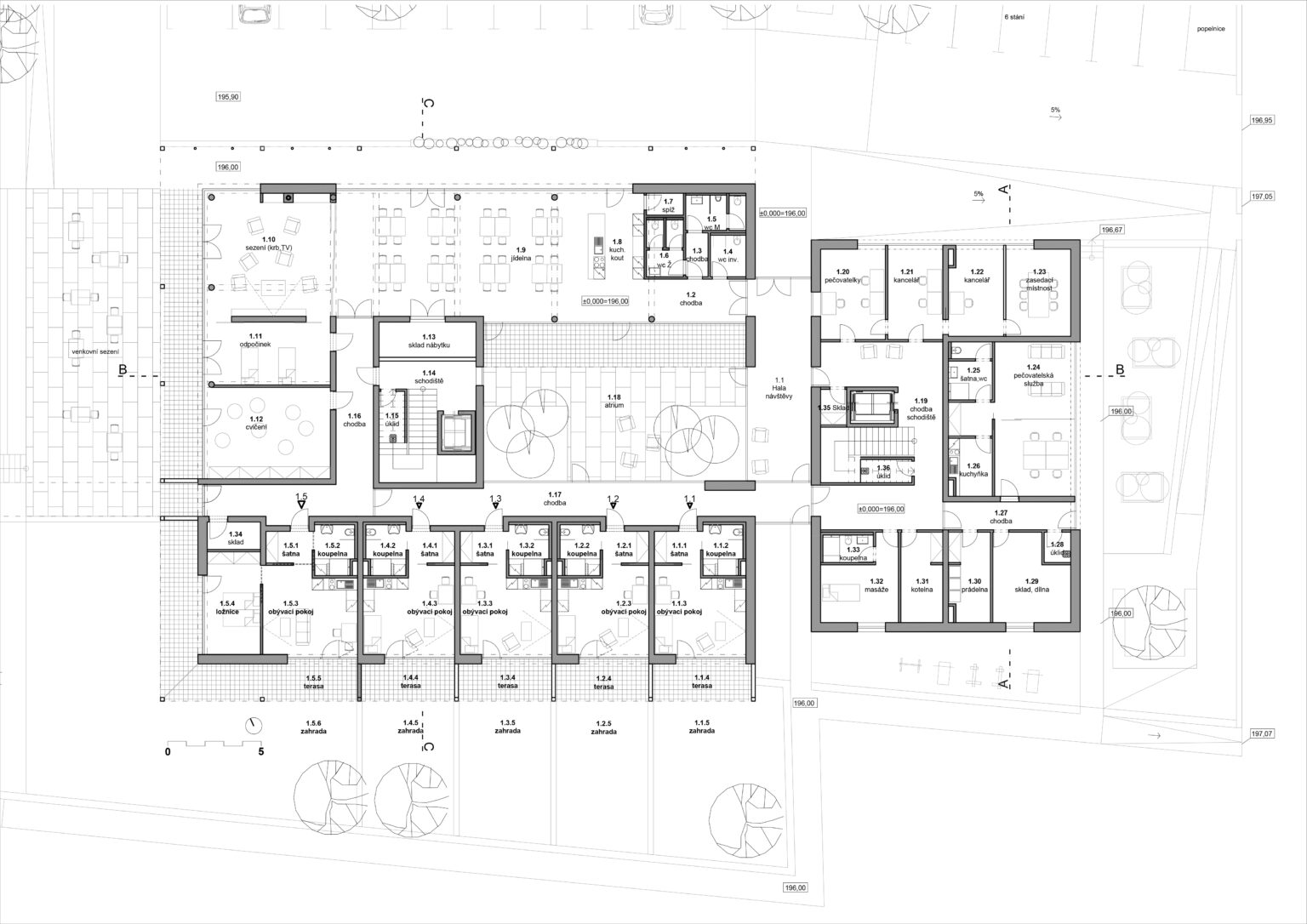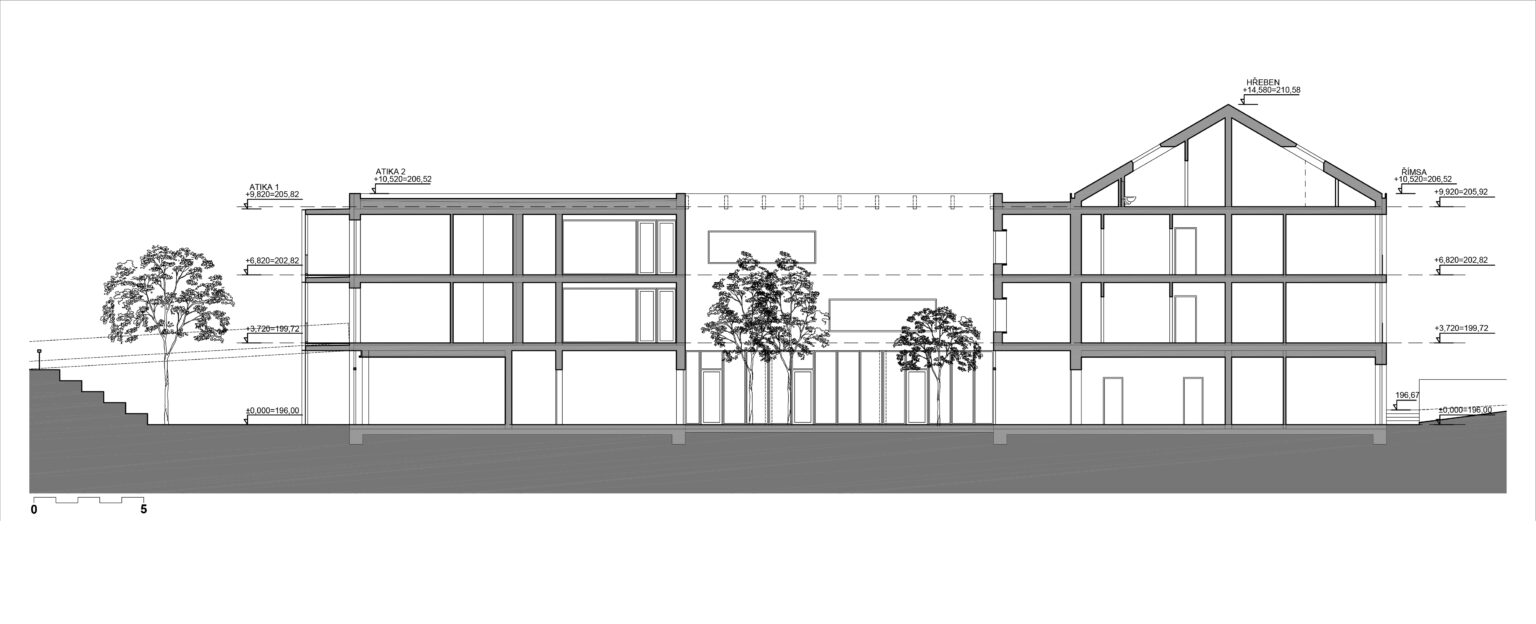This is a design for a senior housing on the outskirts of Prague near the Vltava River. The building is architecturally divided into two parts.
The main building is designed as a three-story structure with a hipped roof. The primary façade material consists of plaster with horizontal rustication in combination with wooden window frames. The roof is envisioned with copper sheeting.
The lower part of the building is designed differently. In this section, the construction is planned as a three-story building with a flat roof. The main feature of this part of the building is an inner courtyard. Another significant architectural element is the balcony structures made of exposed concrete. These are clad with vertical wooden slats, serving as shading elements that create an intimate area within the balconies. The main facade of the perimeter walls is finished with dark-colored facade plaster. The color scheme is complemented by wooden window types with a stain to enhance the window material. The balcony surfaces are assumed to be finished with concrete paving. The dividers between the balconies are designed with frosted glass.
Project
Location
Size
Typology
Year
Status
Senior Home Zbraslav
Zbraslav
3326,4 m2
Civil building
2023
Project
Project Senior Home Zbraslav
Location Zbraslav
Size 3326,4 m2
Typology Civil building
Year 2023
Status Project




