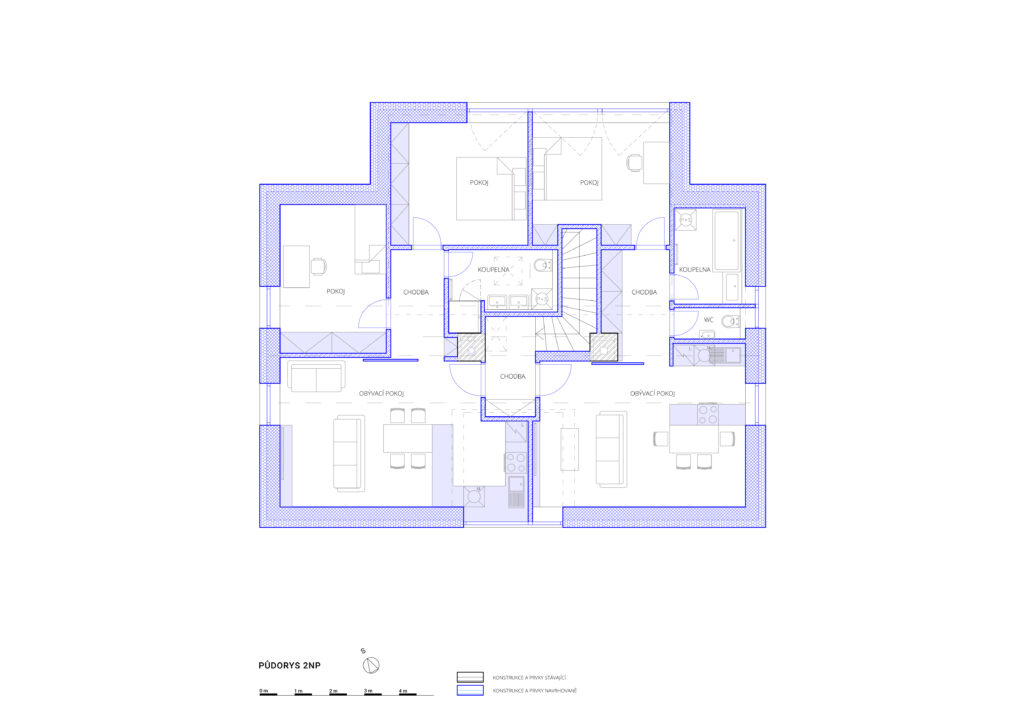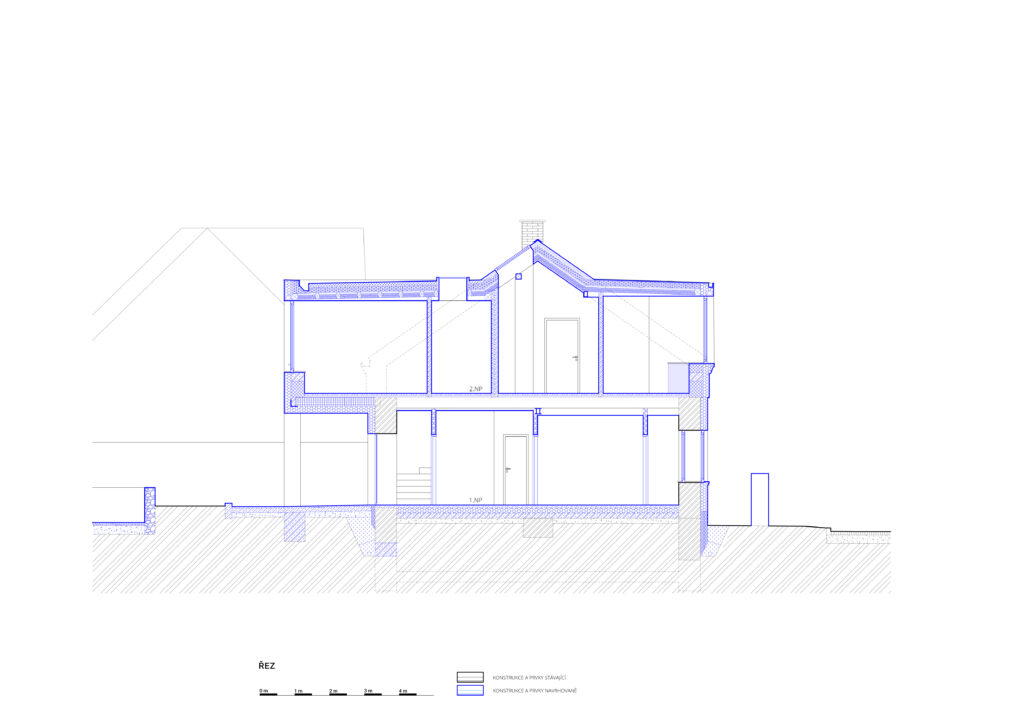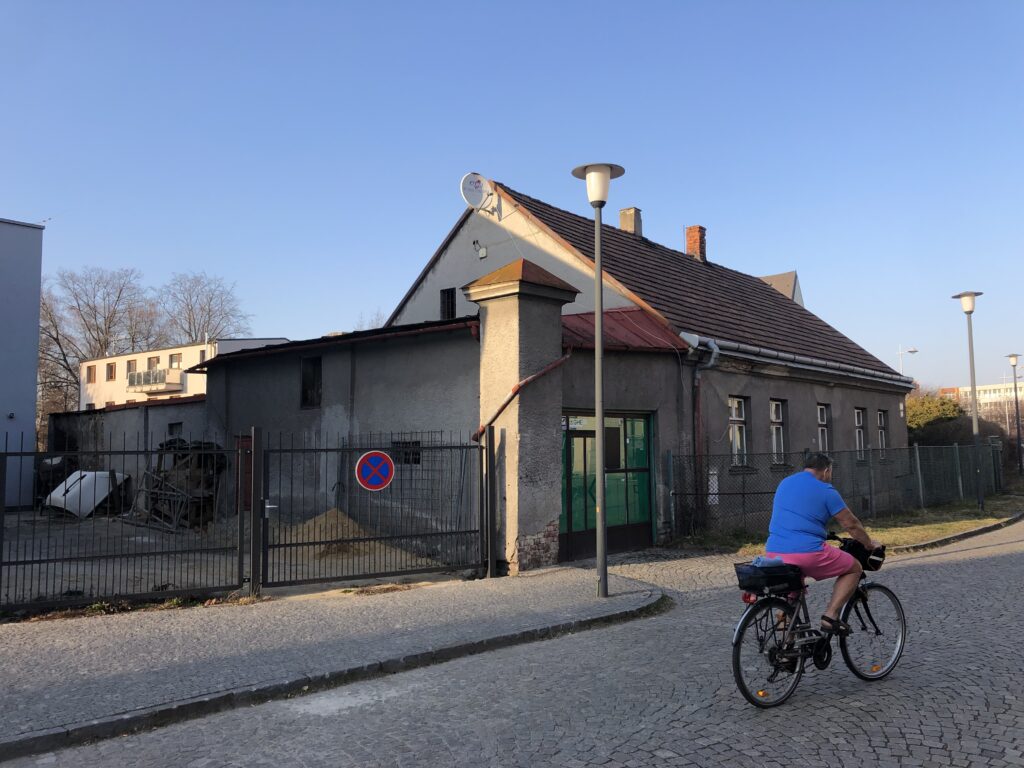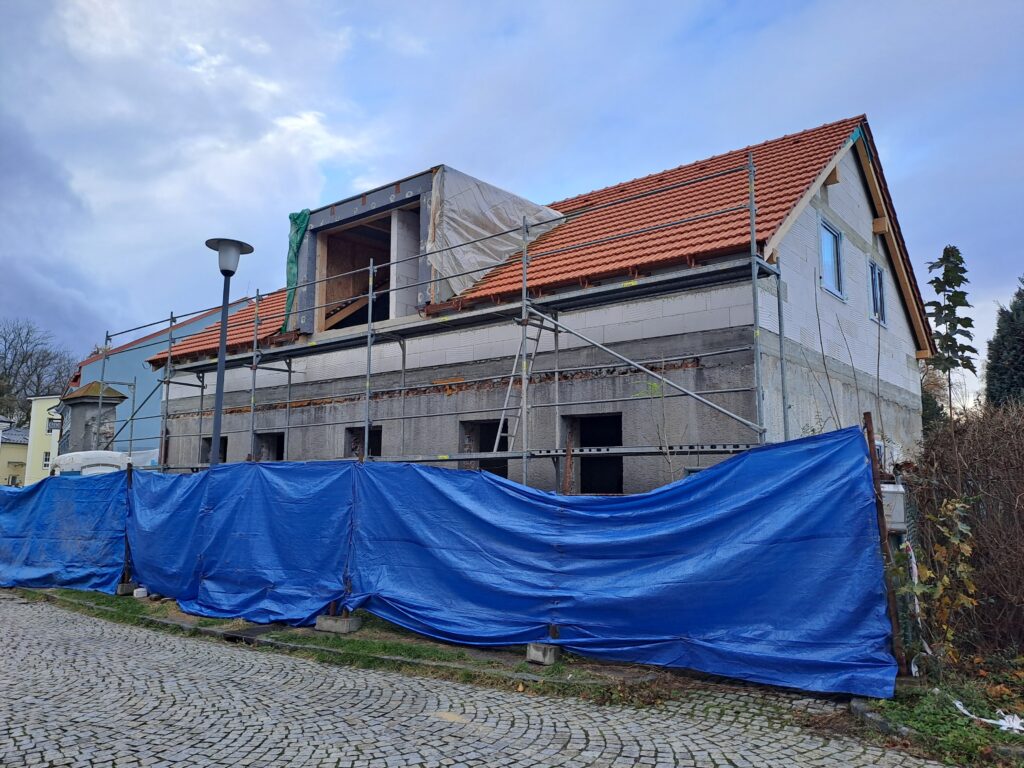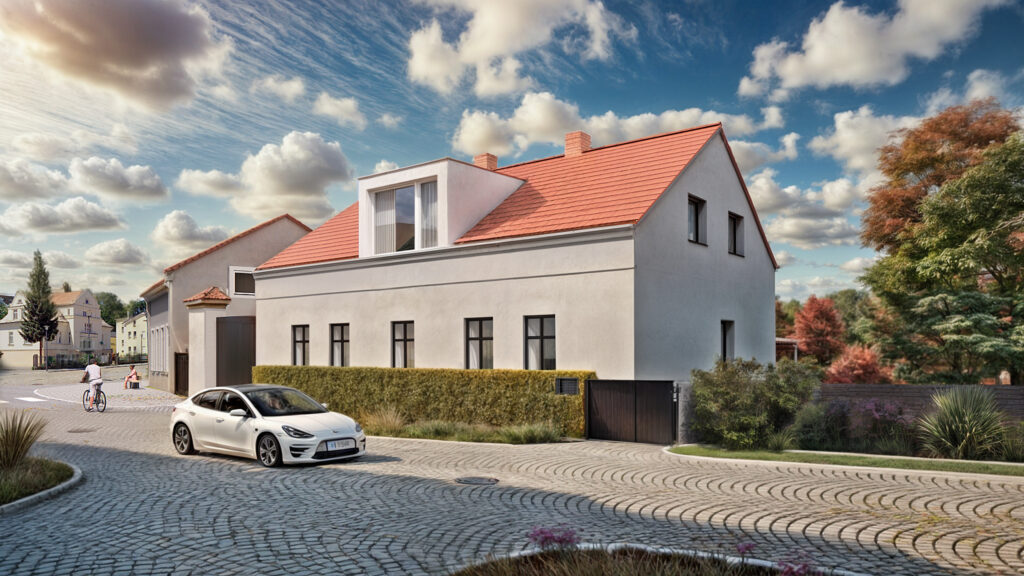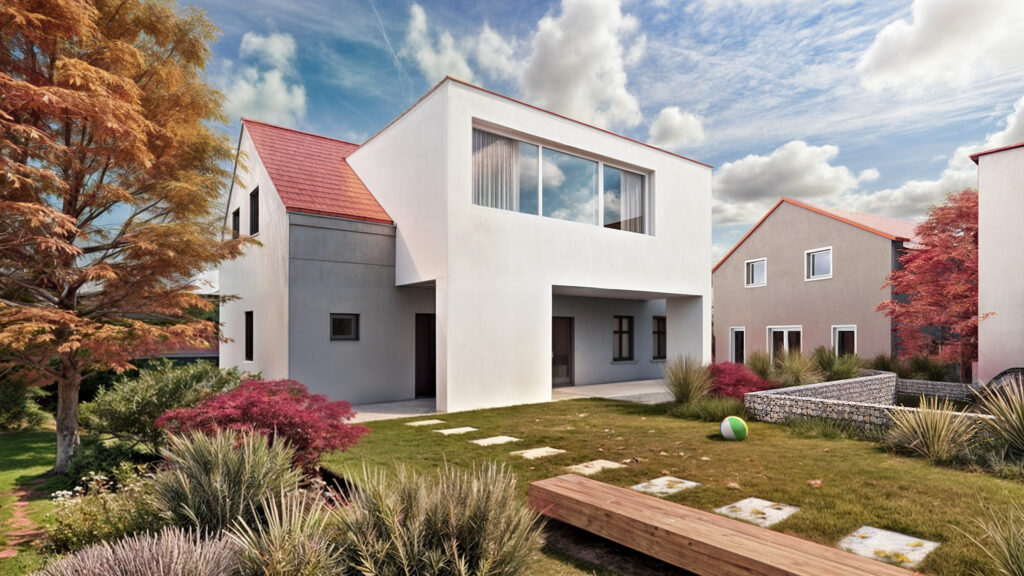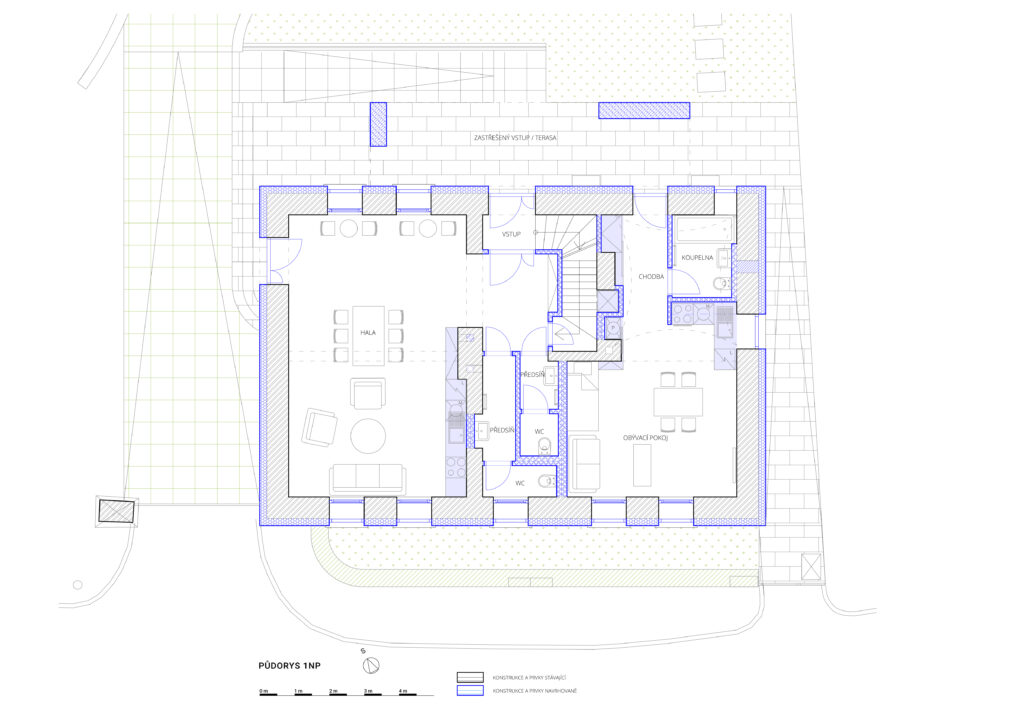This project concerns the reconstruction of a historic house in the Fryštát district of the town of Karviná. The client’s wish was to accommodate three residential units and a space for hosting events within a relatively small house. However, the existing house was not suitable for this purpose in terms of layout and technical considerations. Therefore, a solution involving a lightweight extension that wouldn’t overly burden the existing foundation was chosen. The result is a house that meets contemporary technical and thermal requirements while preserving its historical character. The first floor includes a hall with a kitchenette and a 1-bedroom apartment with barrier-free access. On the second floor, there are 2 and 3-bedroom apartments designed for couples and young families.
Project
Location
Land plot
Typology
Year
Status
Reconstruction in Karviná
Karviná
997 m2
Reconstruction of a Family House
2021 (design project)
Under construction
Project Reconstruction in Karviná
Location Karviná
Size 997 m2
Typology Reconstruction of a Family House
Year 2021 (design project)
Status Under construction
