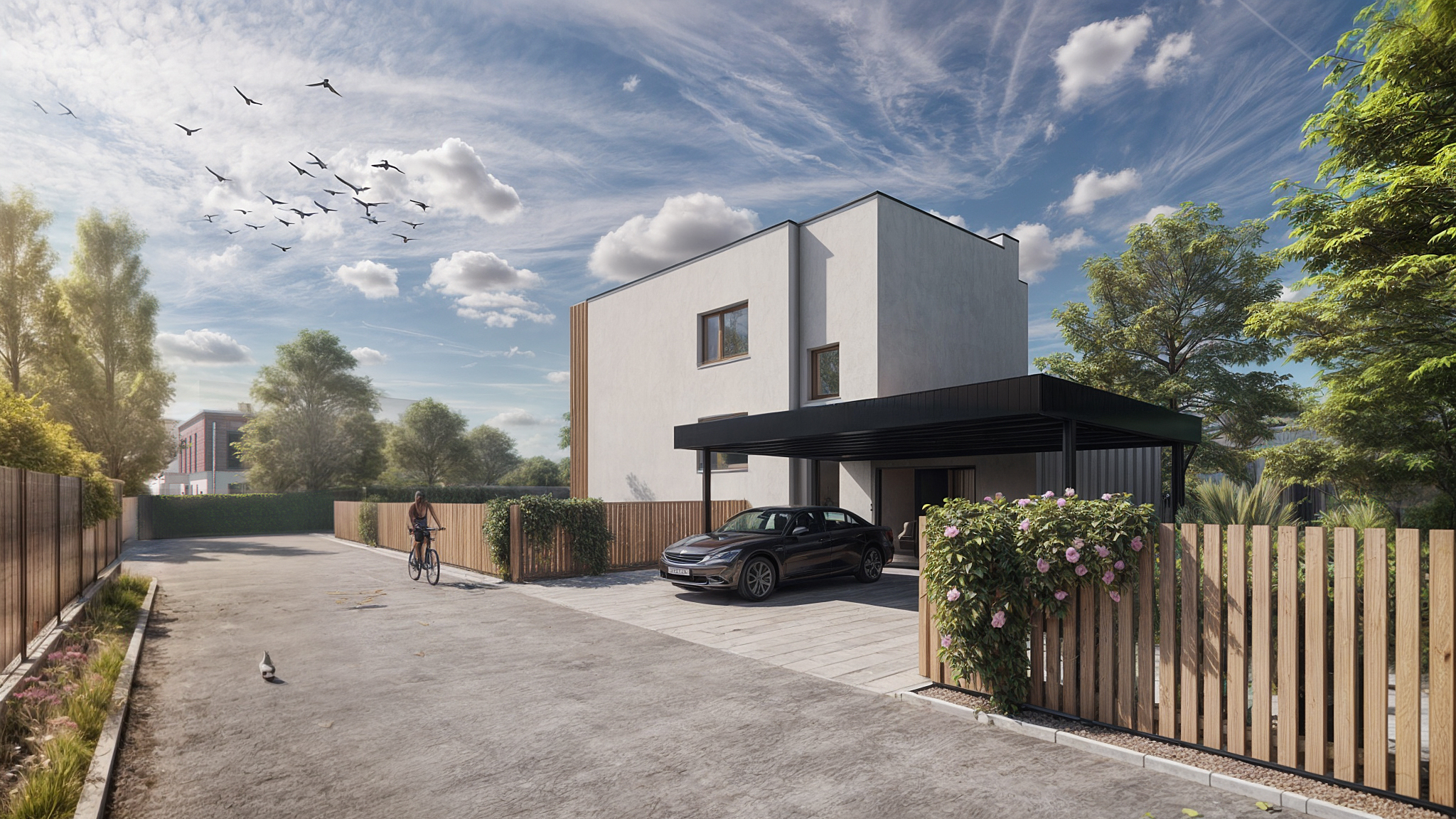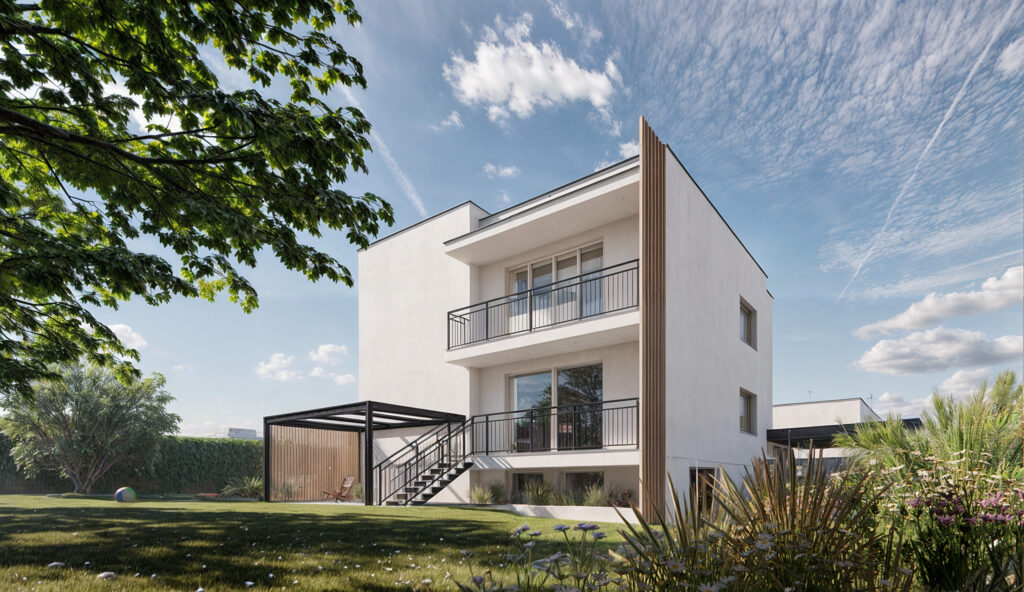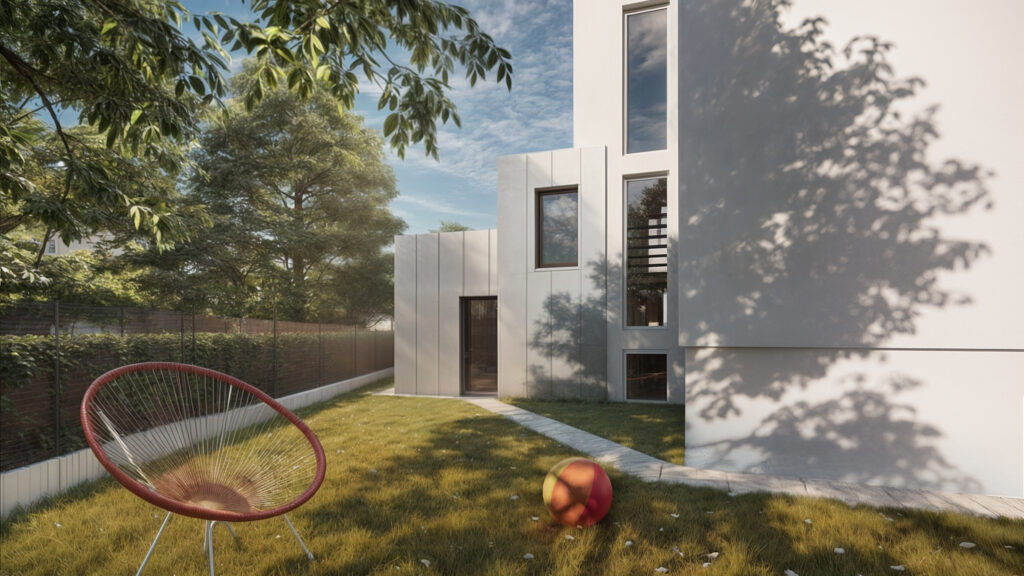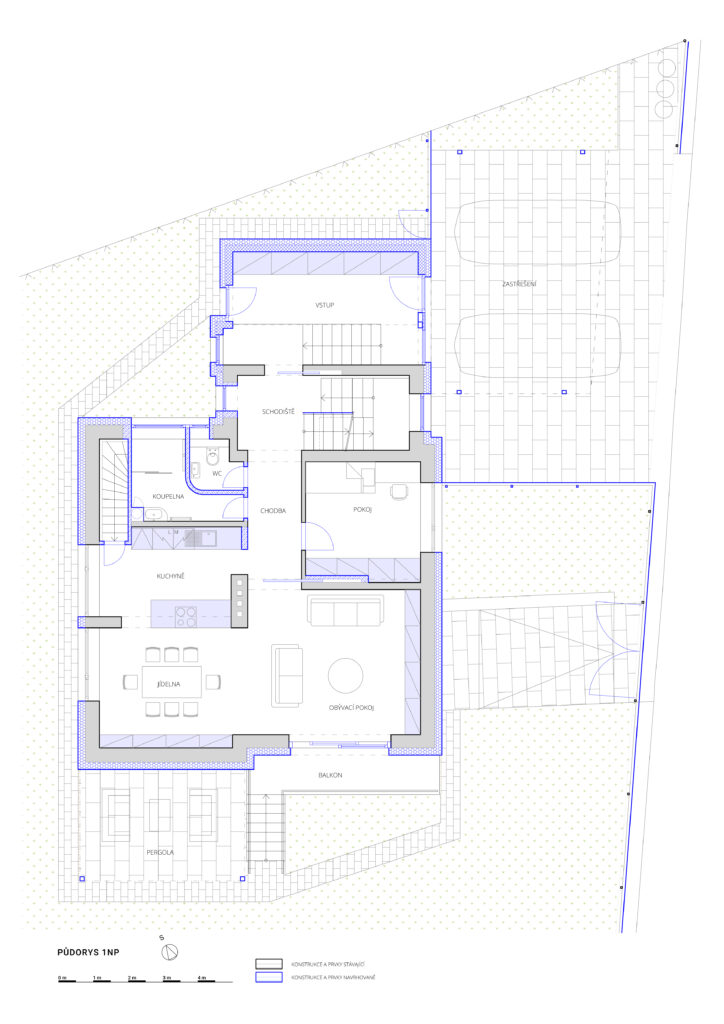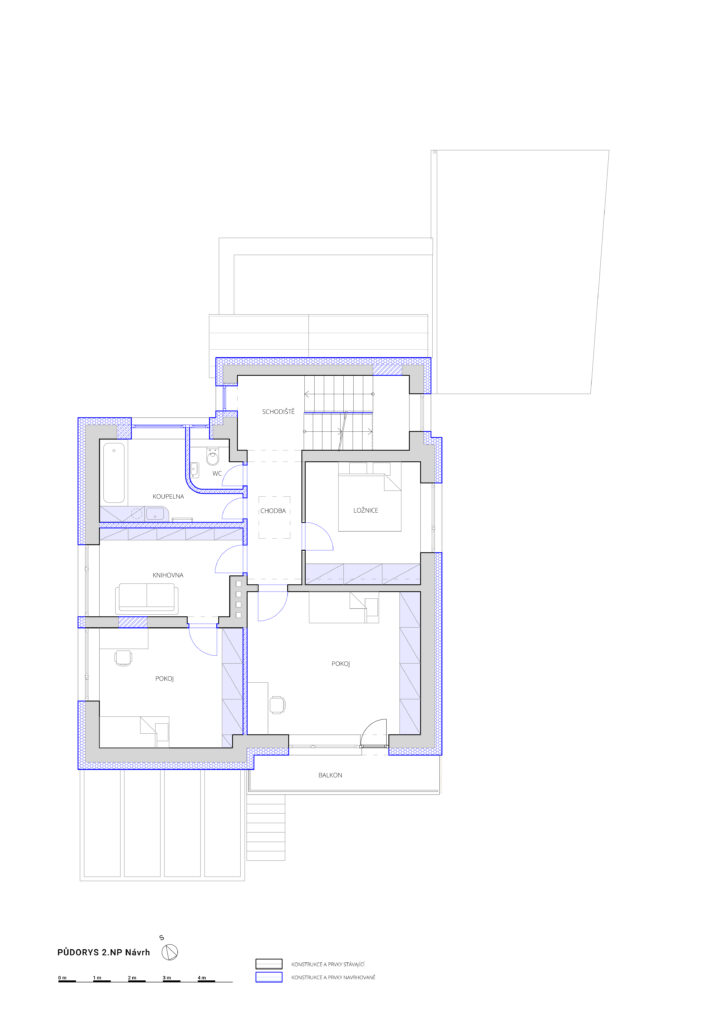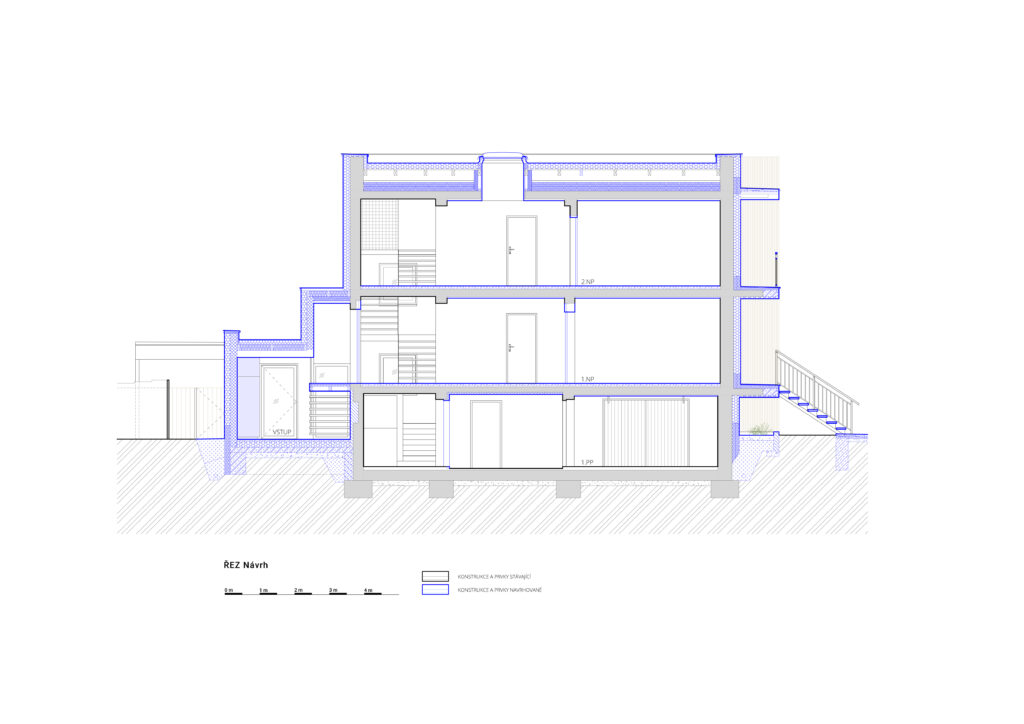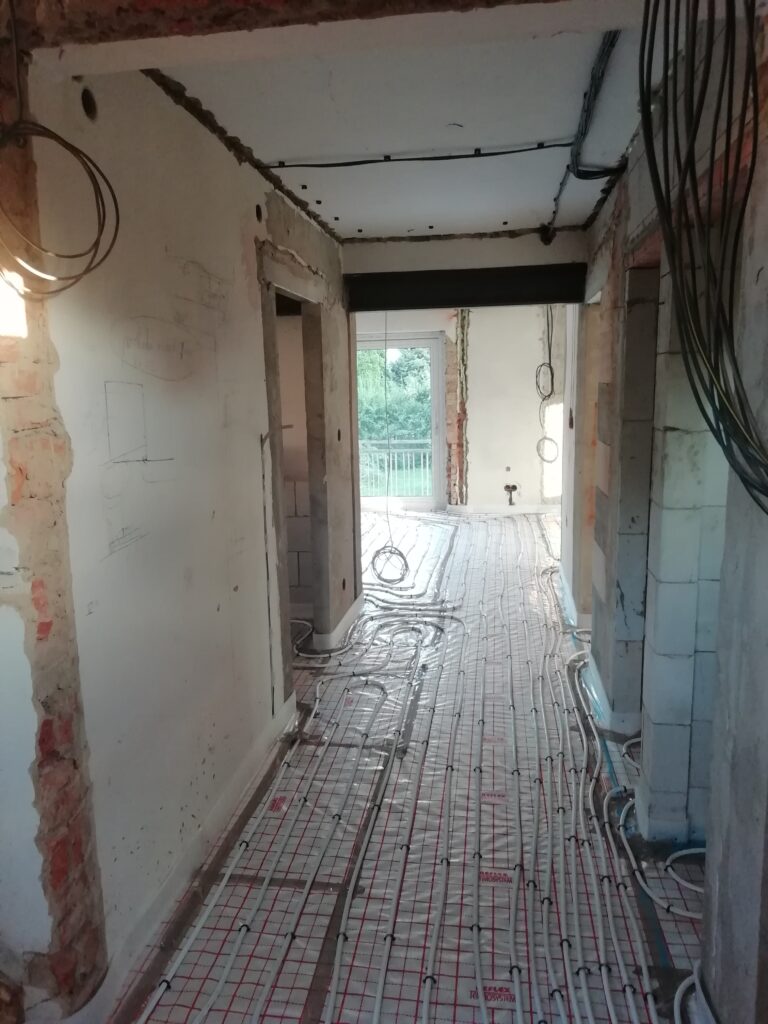The investor’s requirement was to design the reconstruction of the old family house and adapt it for single-family living, create a new entrance from Lidická Street, incorporate two covered parking spaces, and establish a terrace connecting to the garden. The project also includes insulation of the building and replacement of outdated building systems. The house will be heated through underfloor heating using a heat pump. In addition to adding new parts of the building and structures, the renovation will also impact the layout, fixtures, floors, certain sections of the perimeter walls, the roof, the fence, paved areas, and the garden. The house will have a new appearance in line with contemporary aesthetic standards.
Project
Location
Land plot
Typology
Year
Status
Reconstruction in Český Těšín
Český Těšín (CR)
820 m²
Reconstruction of a Family House
2023
Under construction
Project Reconstruction in Český Těšín
Location Český Těšín (CR)
Size 820 m²
Typology Reconstruction of a Family House
Year 2023
Status Under construction

