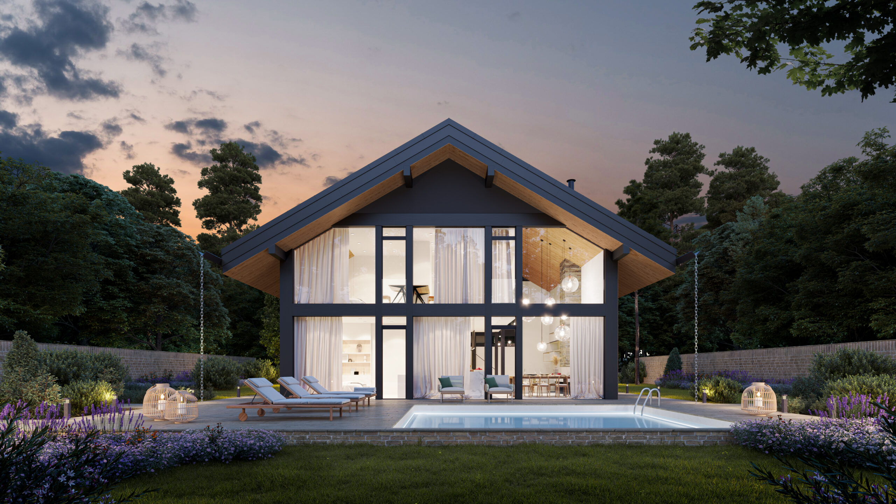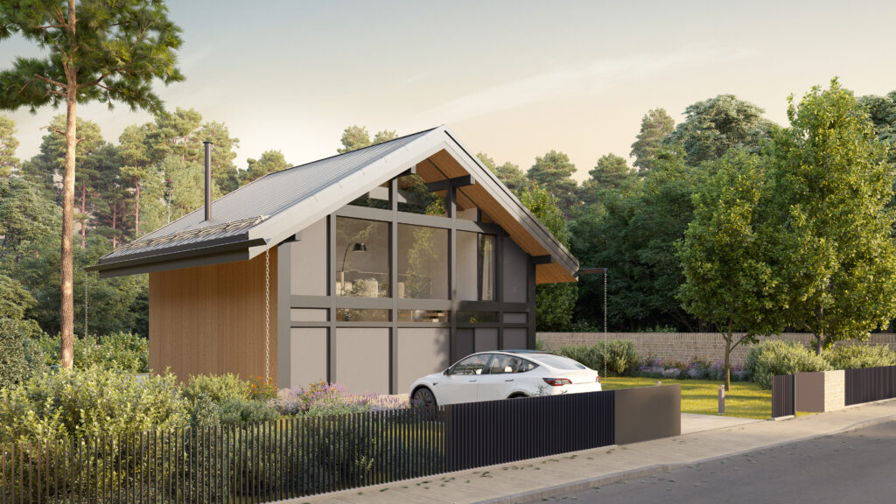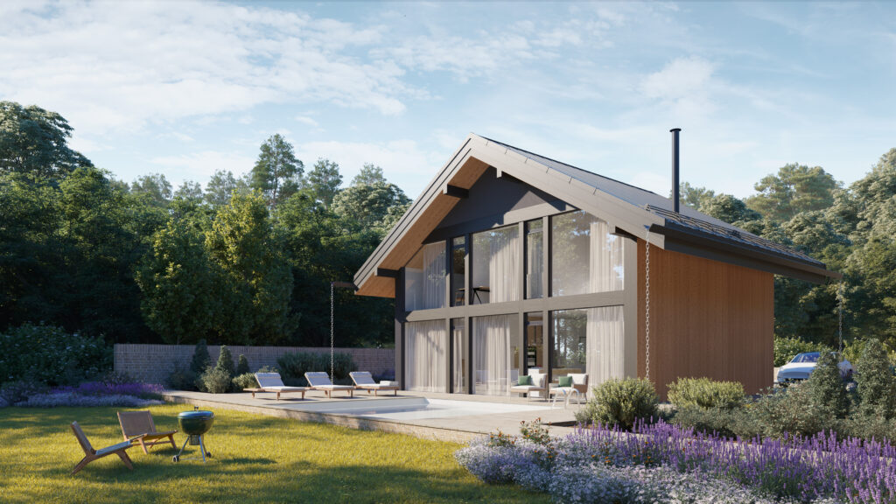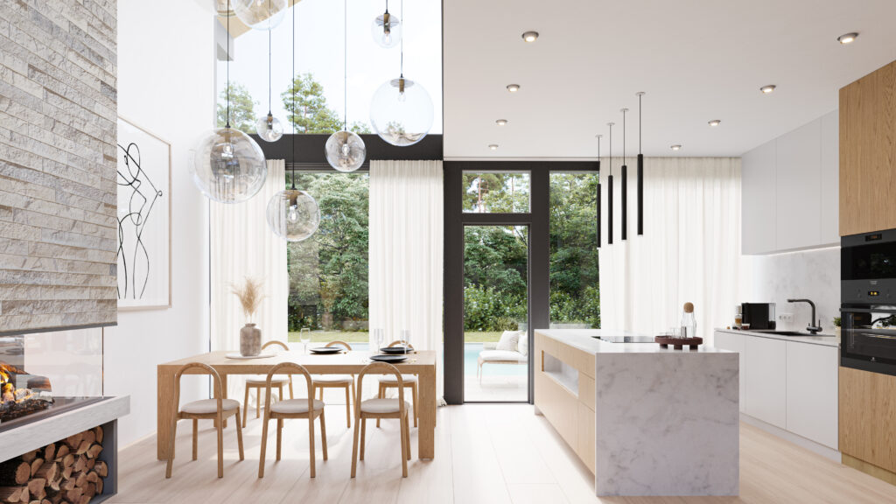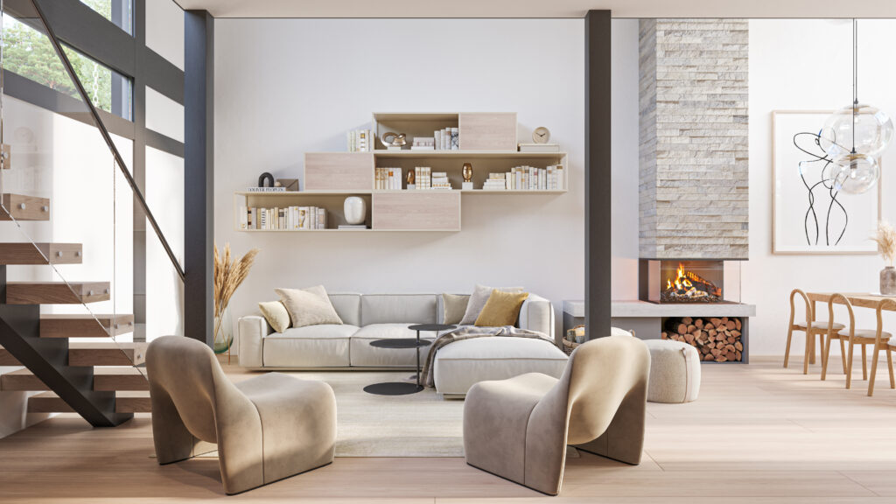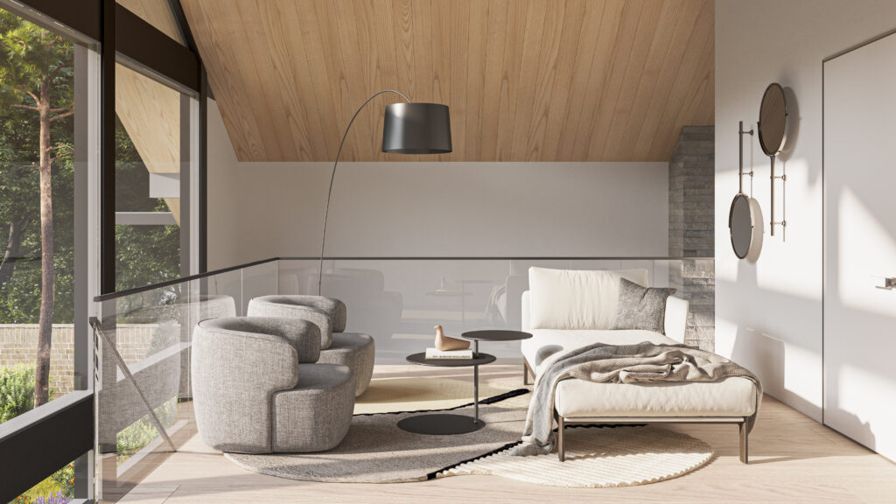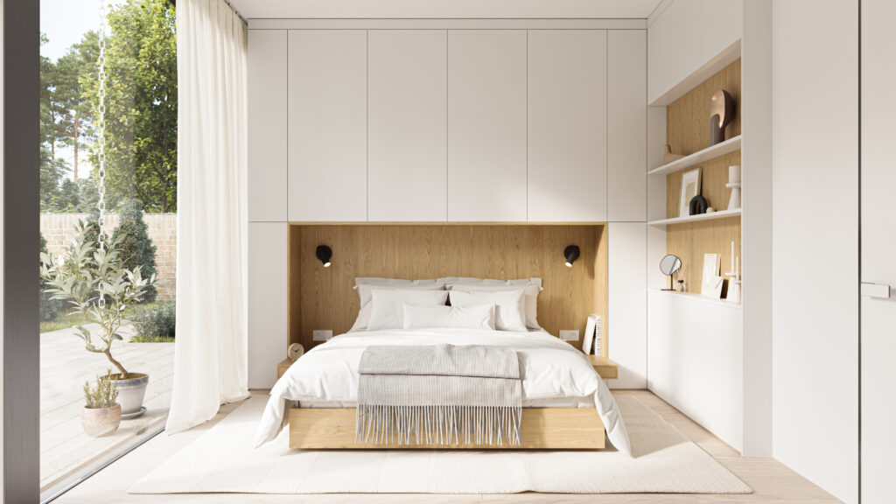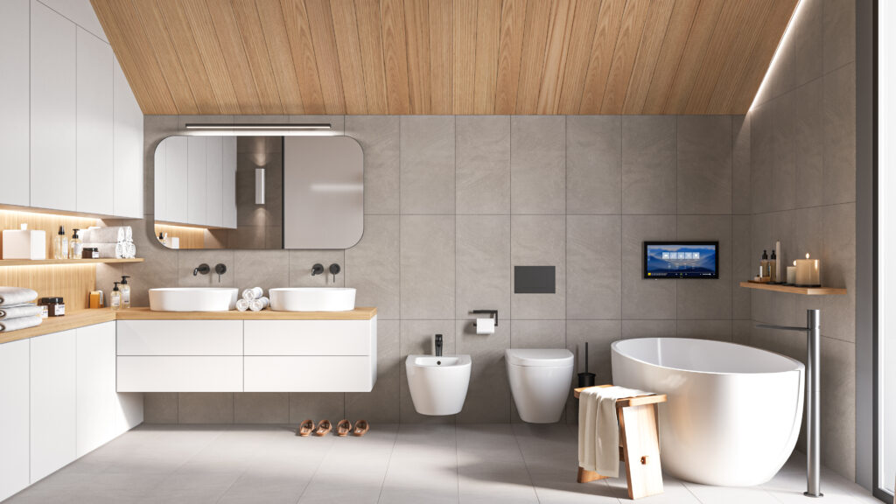The “Kelet house” project is designed to combine all contemporary requirements for the so-called “living in one’s own”. One of the primary features of this project is a glass facade, which lets in sufficient amount of natural light, as well as allows us to link a living room with a garden. The house is designed for a typical European family. You can find here the following: a parents’ room, two children’s rooms, and, above all – a spacious living room with a high ceiling. The living room is divided into a dining area and a section intended for comfortable fireside relaxation, where friends meet-ups or TV watching in a family circle can take place. Another such social space is an interior upper floor that may serve various purposes. It may serve as a game room, a relaxation room, as well as a home cinema or a workspace.
Project
Location
Size
Typology
Year
Kelet house
—-
—-
Family house
2021
Project Kelet house
Location —-
Size —-
Typology Family house
Year 2021

