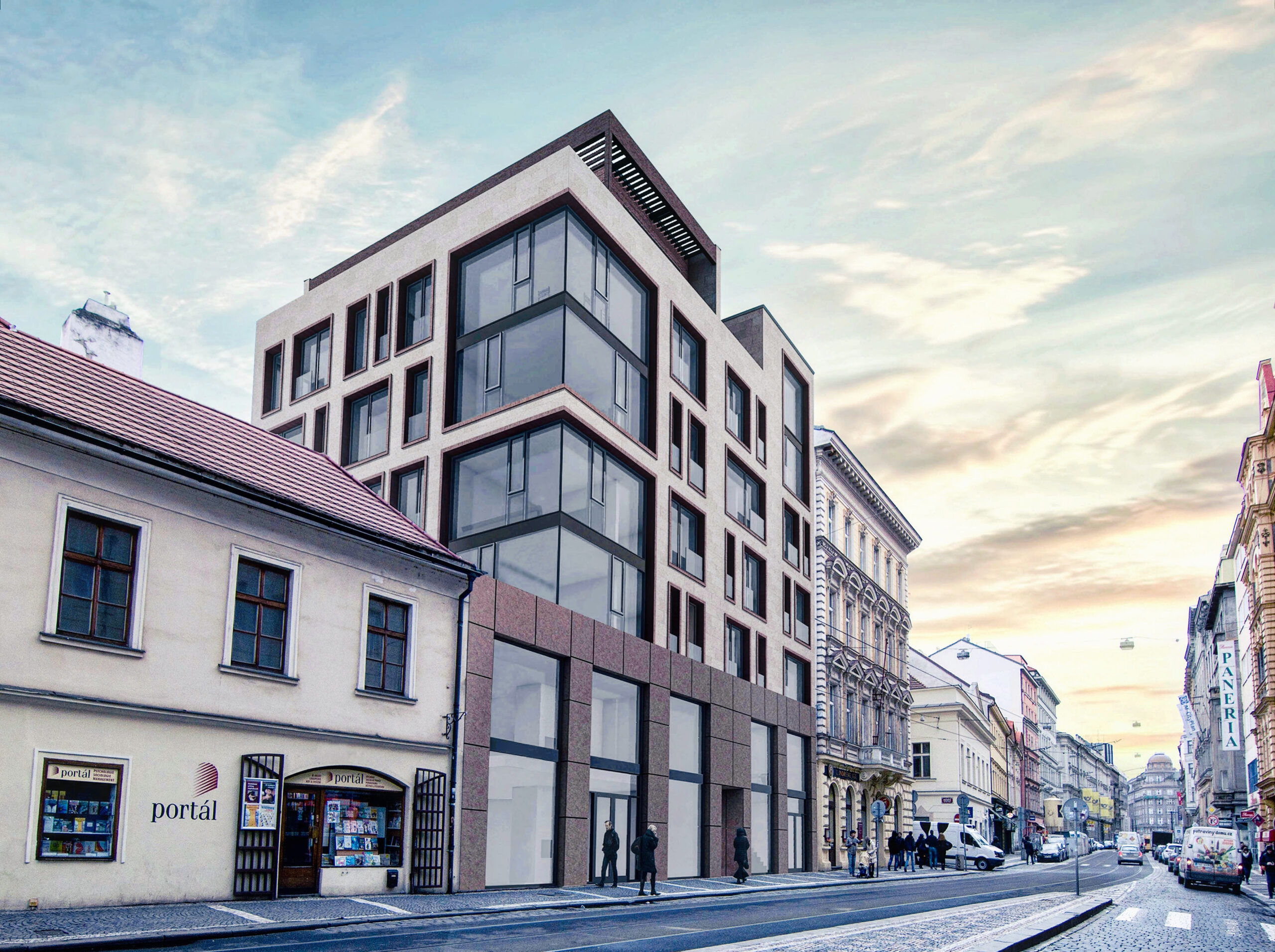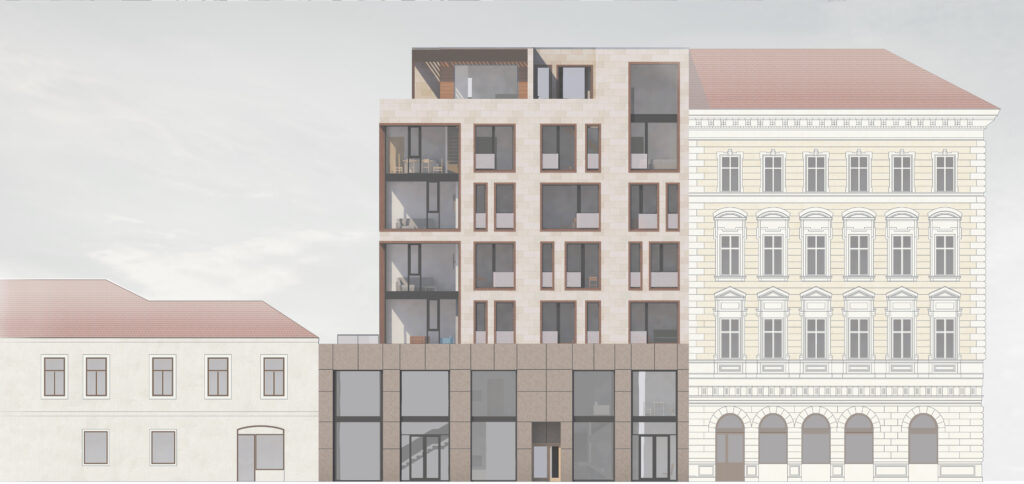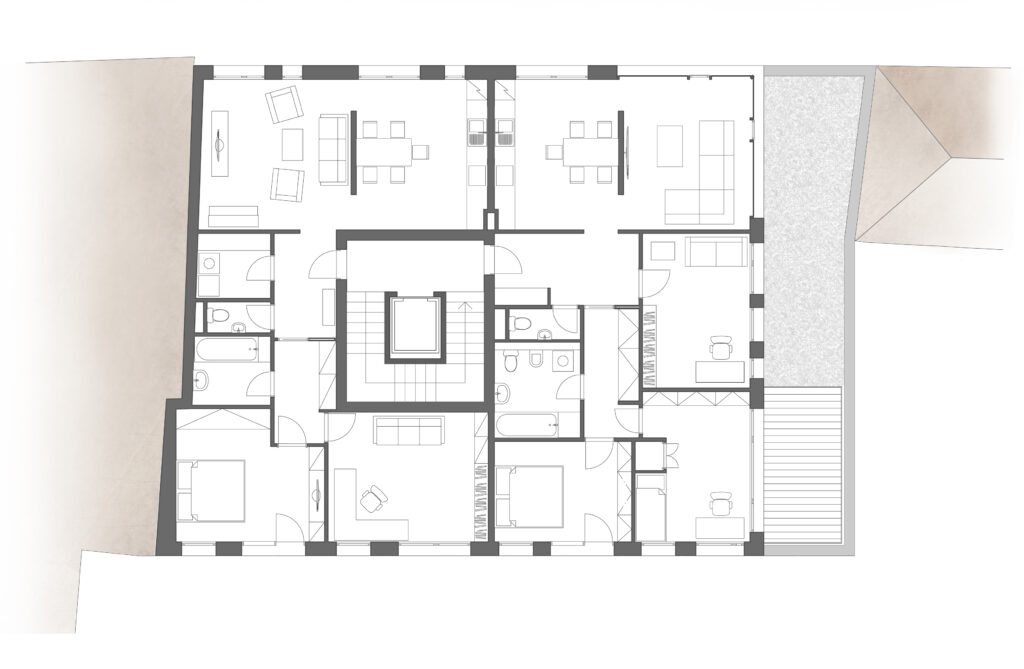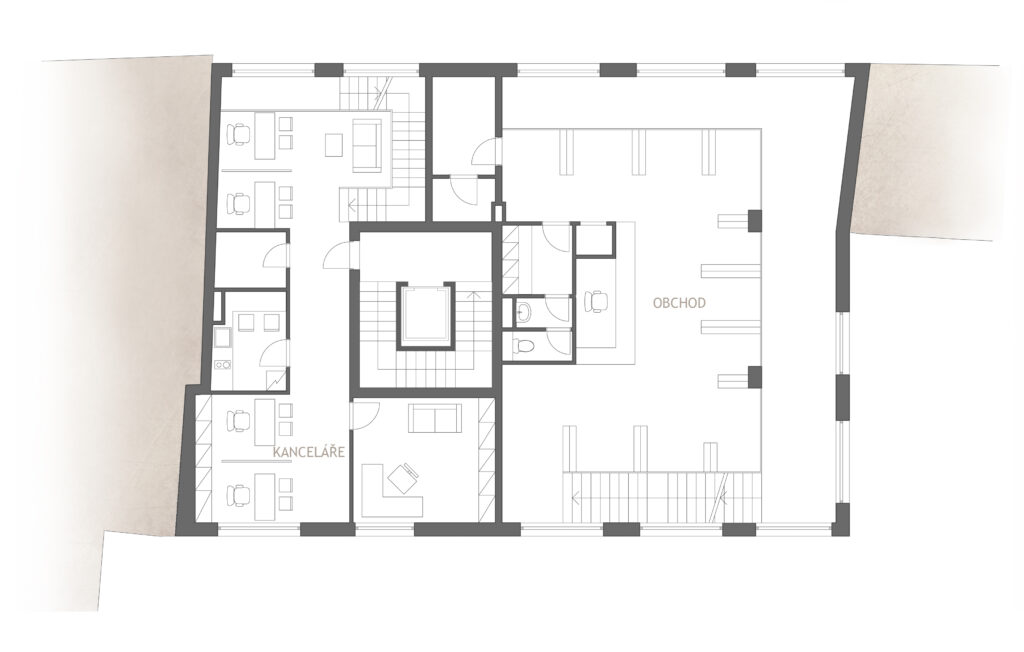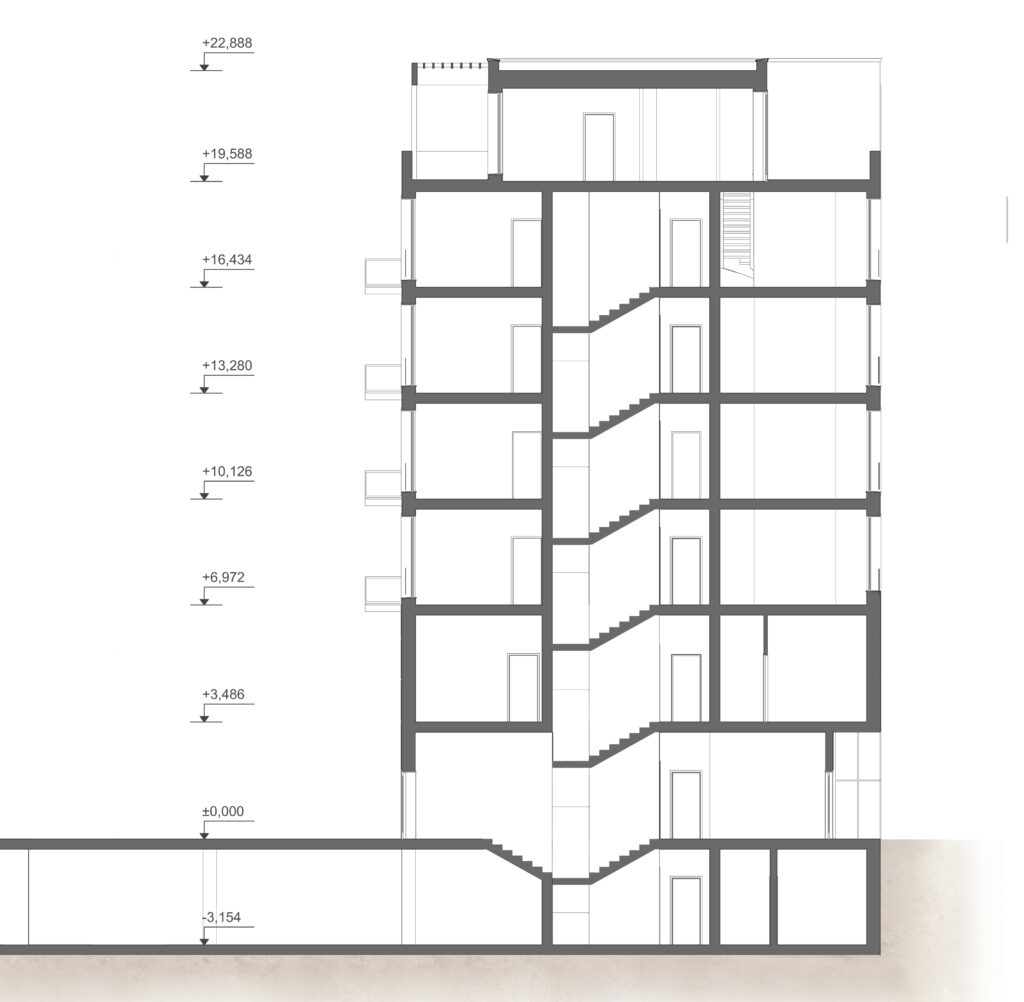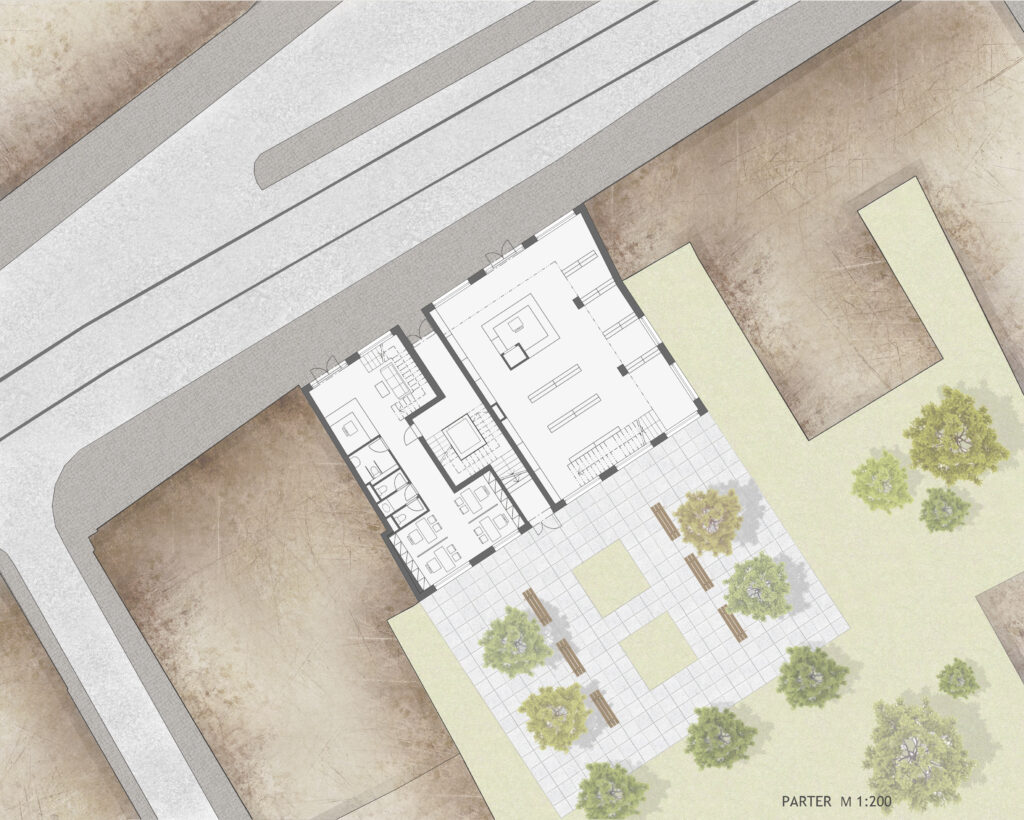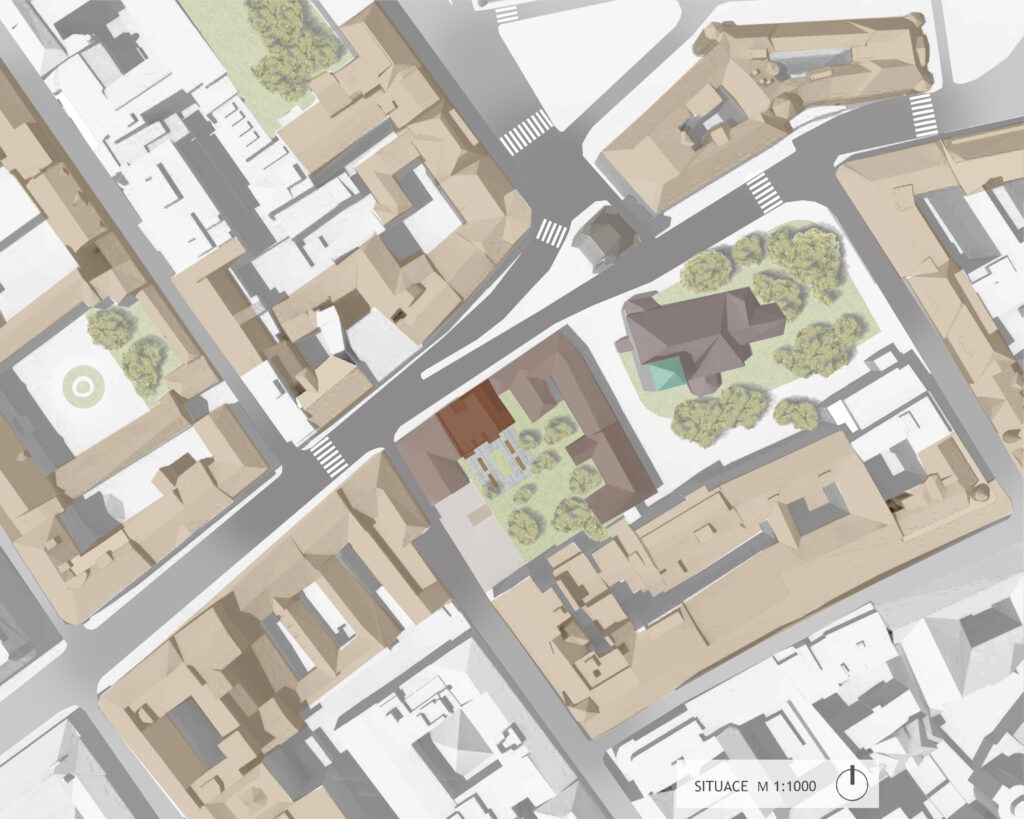The gap site is situated near Prague’s main railway station and Wenceslas square. The site is characterised by a truly varied architectural diversity and remarkable stylistic counterpoint. There are two dominant features in the immediate vicinity of the gap: the Jindřišská Tower and the Church of St. Henry. The designed building is formed by a gradually receding mass. The house has 8 floors, one of which is an underground floor. The ground floor and first floor are designed for office premises and a bookstore. All the other floors consist of apartment units. On the top floors are maisonette apartments with terraces. On the underground floor are cellars, a utility room, and a parking lot for every apartment owner. One of the design goals was to emphasize the equivalence of both the northwest (street) and northeast (side) facades. This aim is fulfilled by the building’s corner, which is accentuated by large glass surfaces. The building’s corner designed in such a fashion results in an artistic unification of both facades. Another added value of the glass corner is a view of the Jindřišská Tower.
Project
Location
Size
Typology
Year
Jindřišská gap site
Nové město, Prague, CR
906 m2
Multifunctional building
2016
Project Jindřišská gap site
Location Nové město, Prague, CR
Size 906 m2
Typology Multifunctional building
Year 2016

