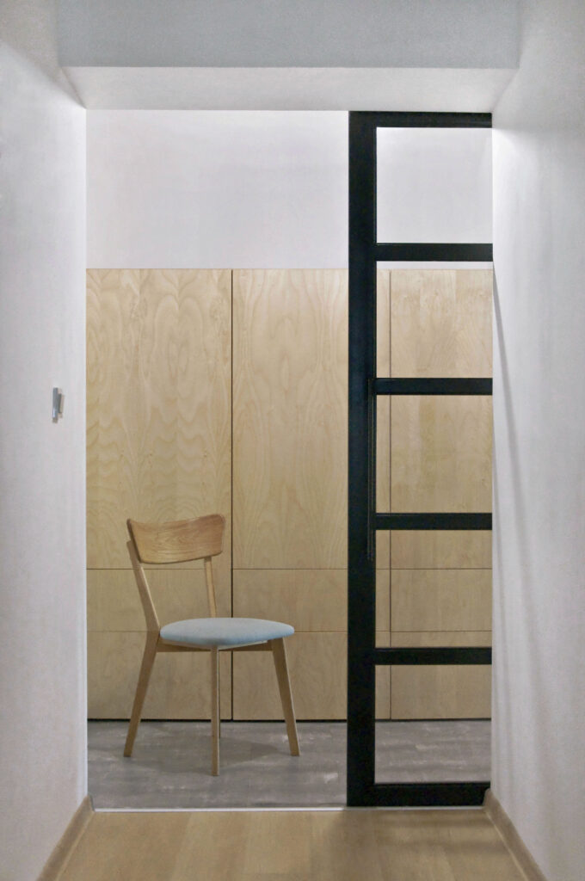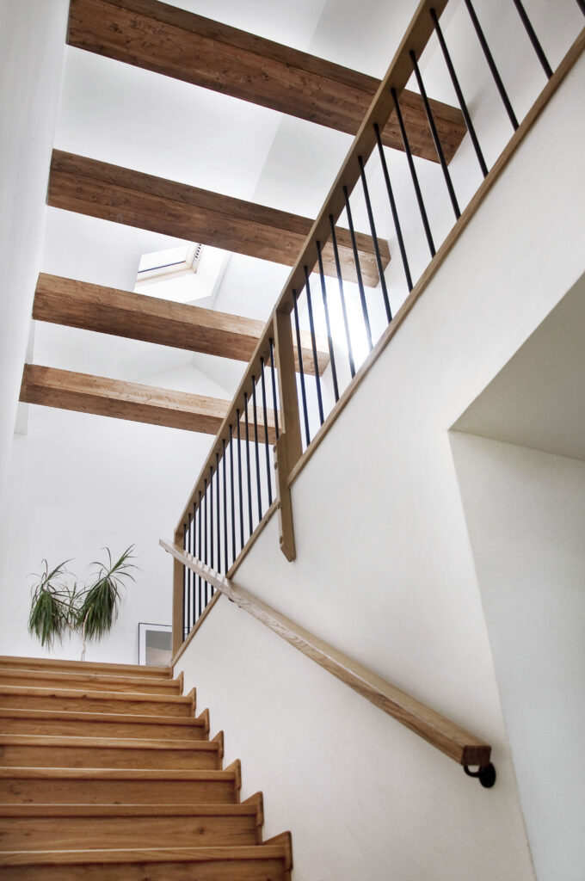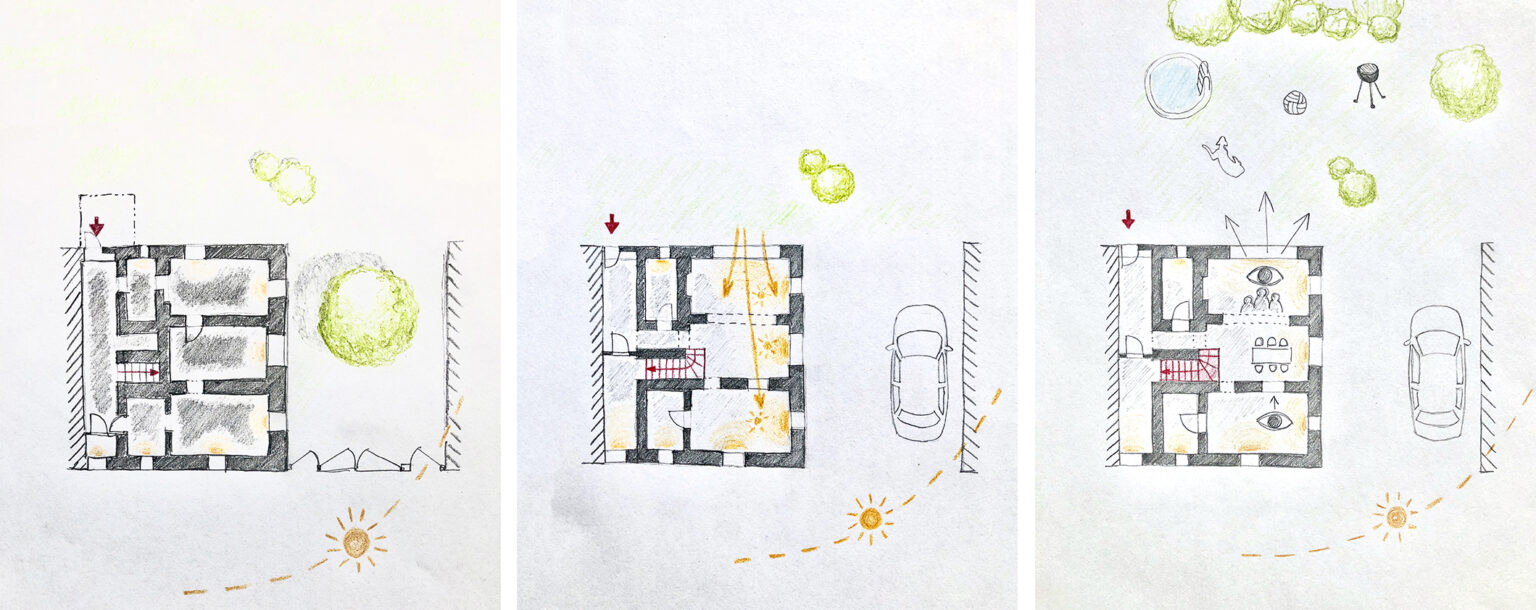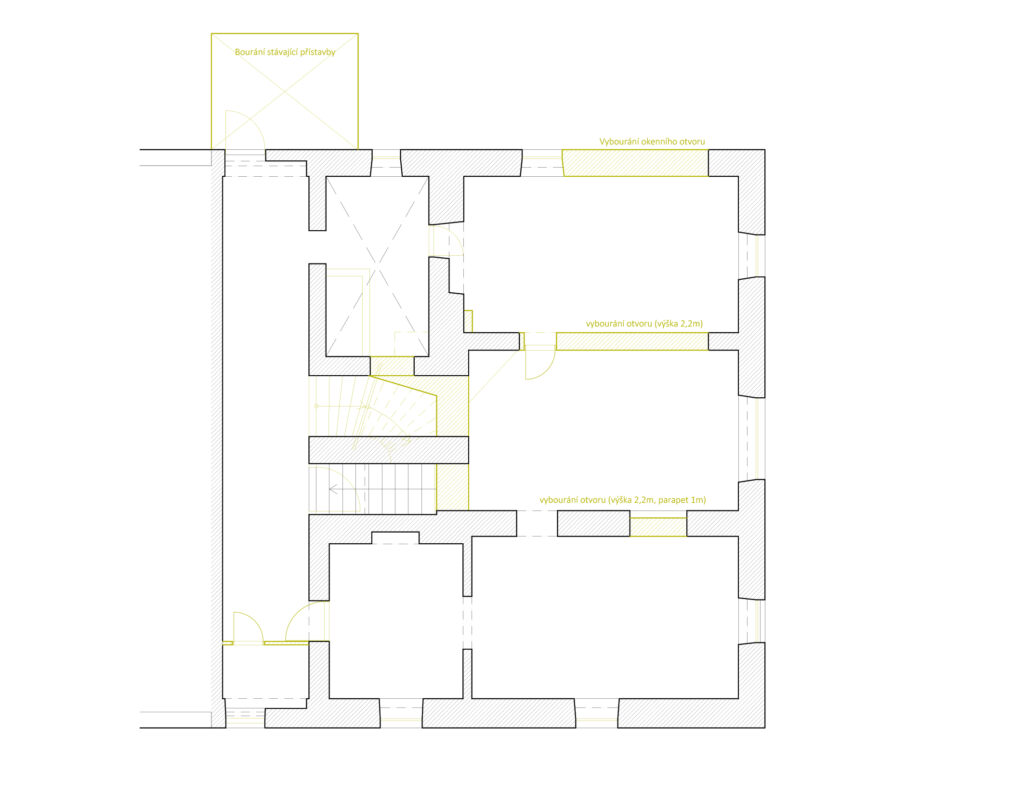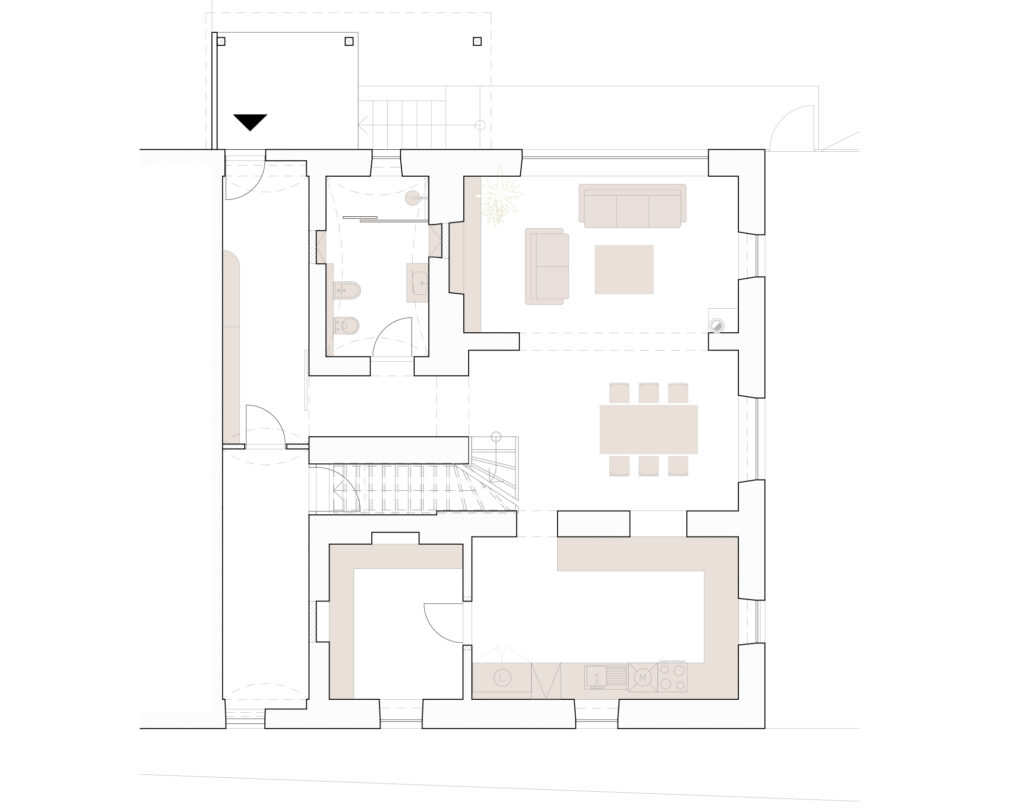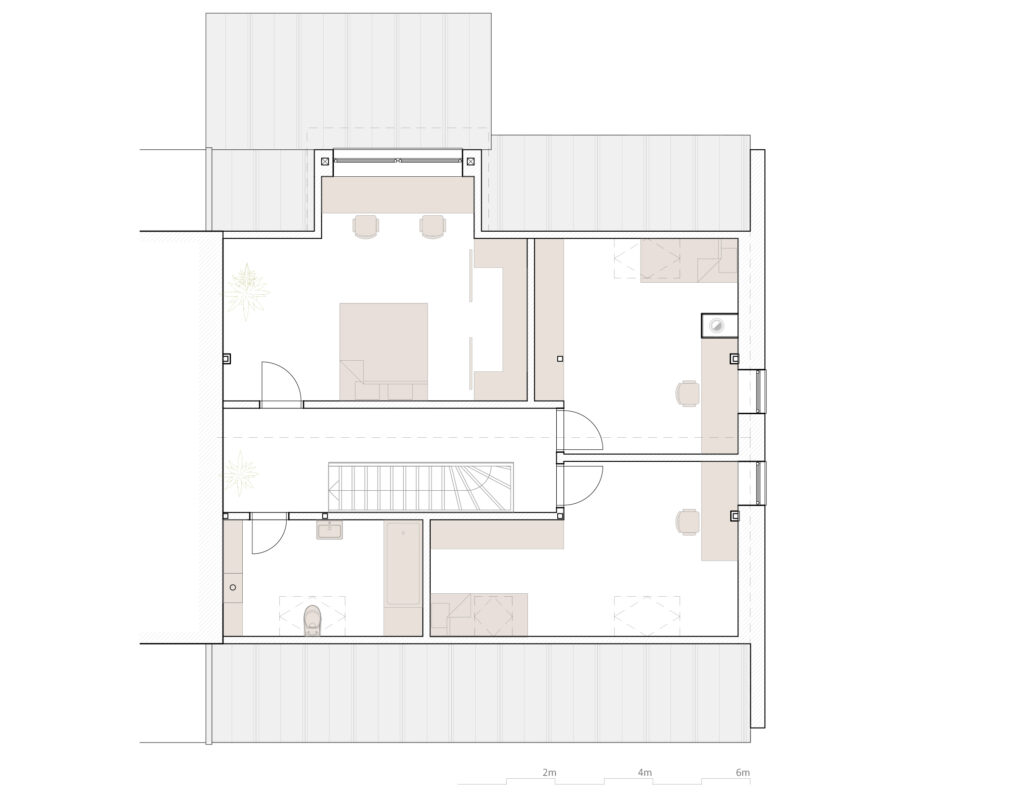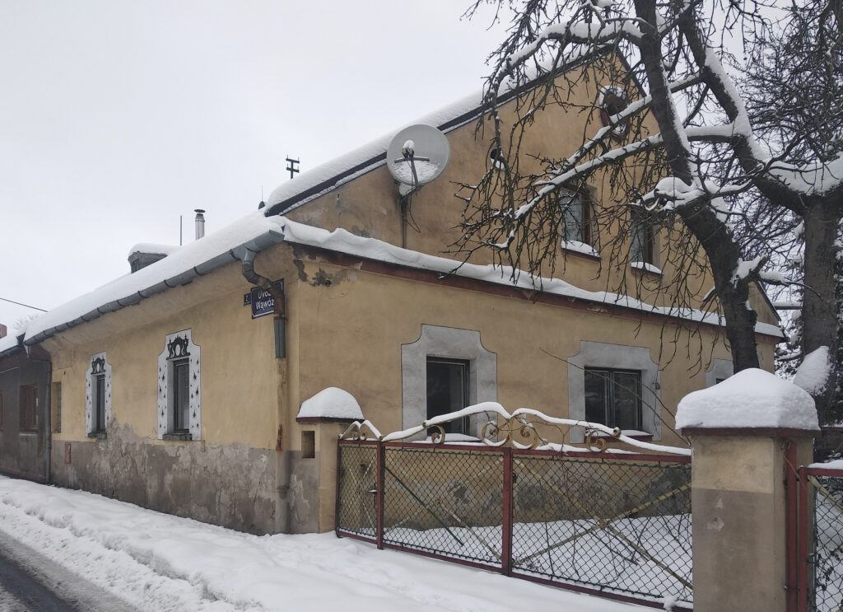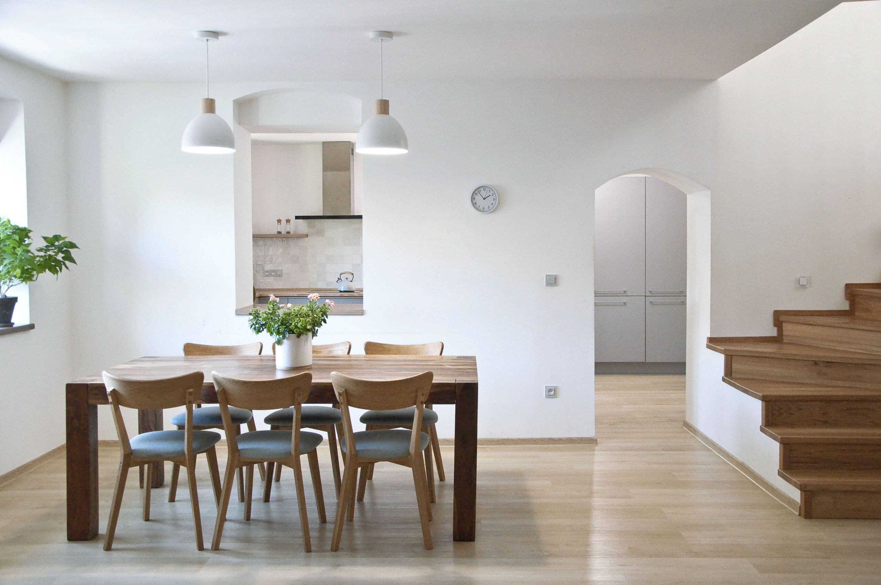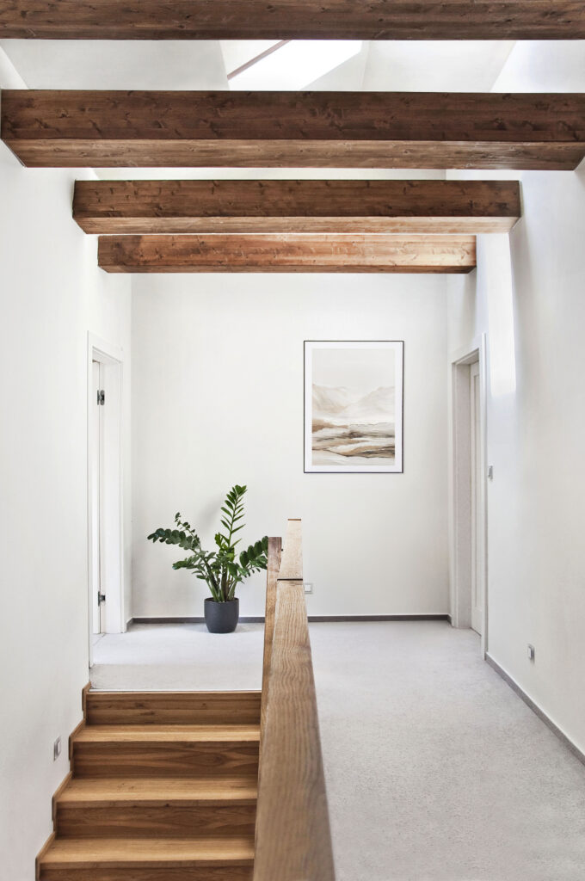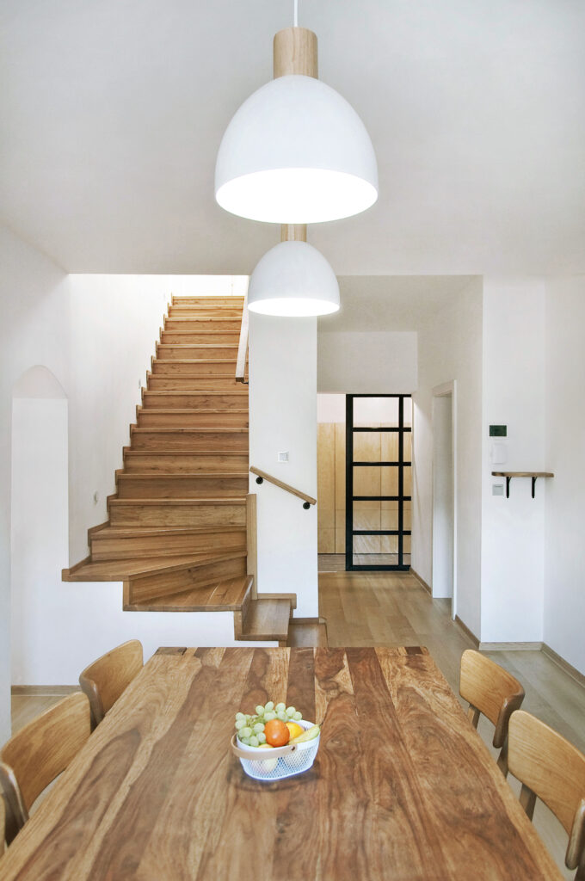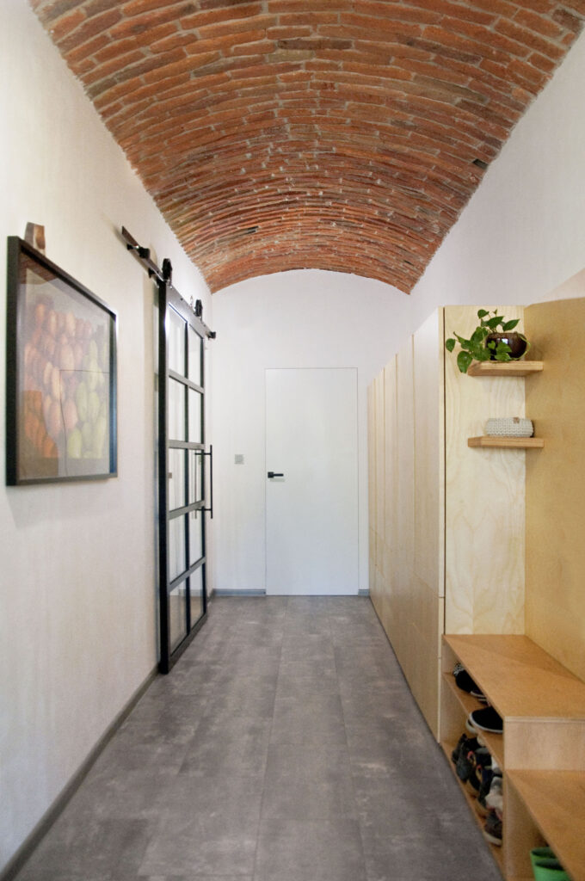The main goal of this project was to transform an old, gradually deteriorating cottage into a welcoming and functional family home for a family of five. The primary challenge we faced was the lack of light in nearly every room. We addressed this by thoughtfully designing a system to bring light into the interior, primarily through a large window in the living room and by merging three previously separate rooms into one cohesive space—a combined living room, dining area, and kitchen. This solution provided not only ample natural light but also a beautiful view and visibility from each of these rooms to the garden. Additionally, the space is connected to a staircase leading to the upstairs hallway, illuminated by a skylight.
Inside, we focused on simplicity. The historic house itself offers plenty of intriguing features, such as various wall niches and vaulted ceilings, which we chose to expose by revealing the original brick. We decided to keep the walls white, as they were originally, and chose subtle colors and tones for the decor to enhance a warm and cozy atmosphere. The primary materials used throughout the interior are white plaster, brick, and wood.
Project
Location
Size
Typology
Year
Status
Old house reconstruction
Český Těšín
100 m2
Reconstruction
2023
Finished
