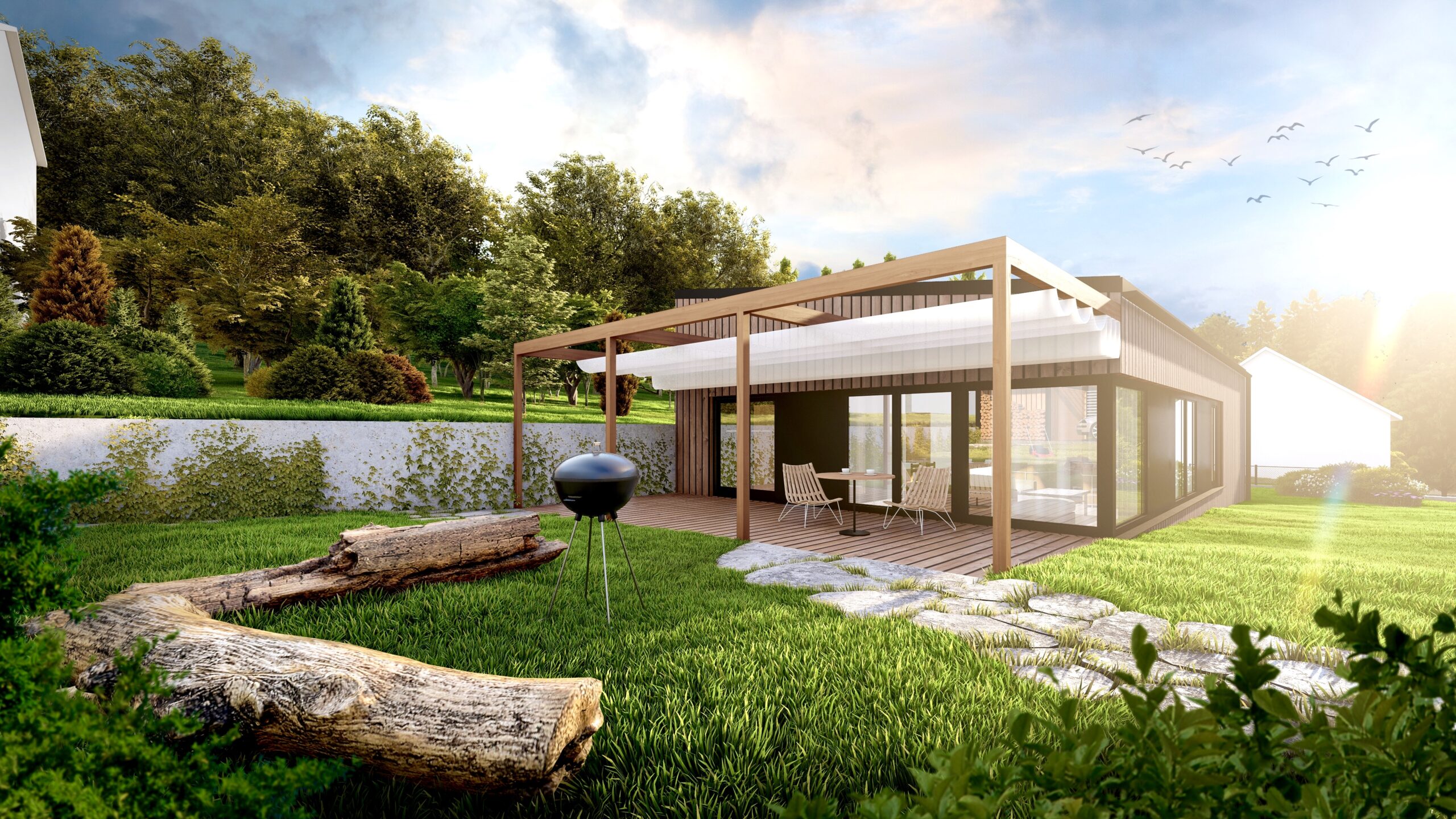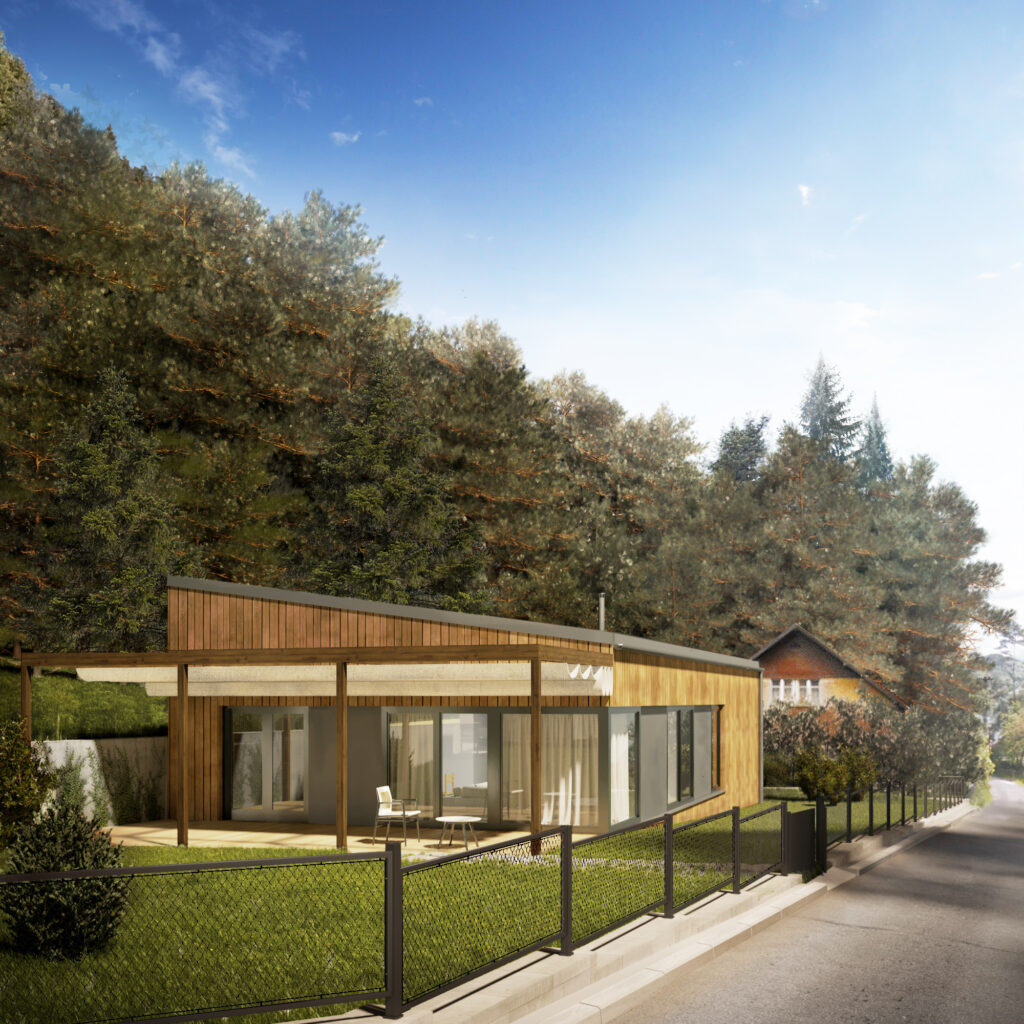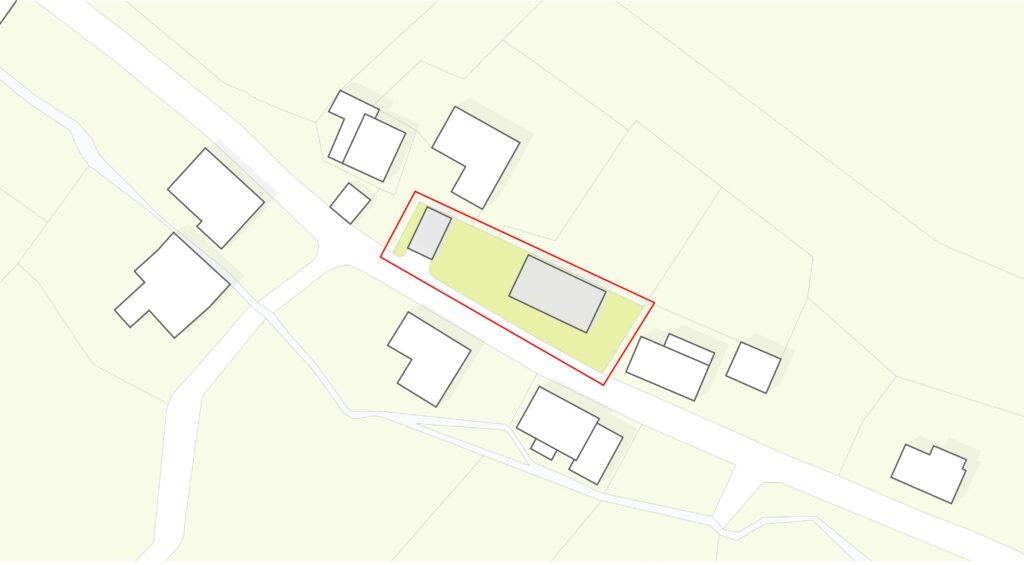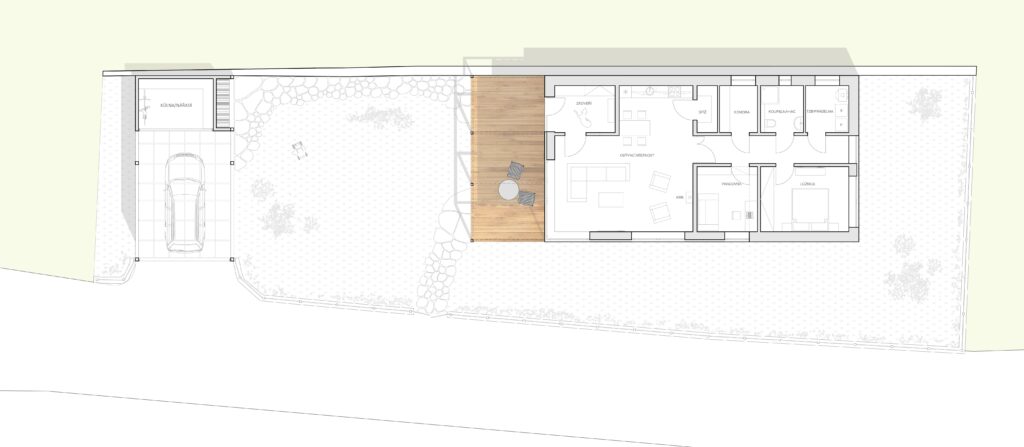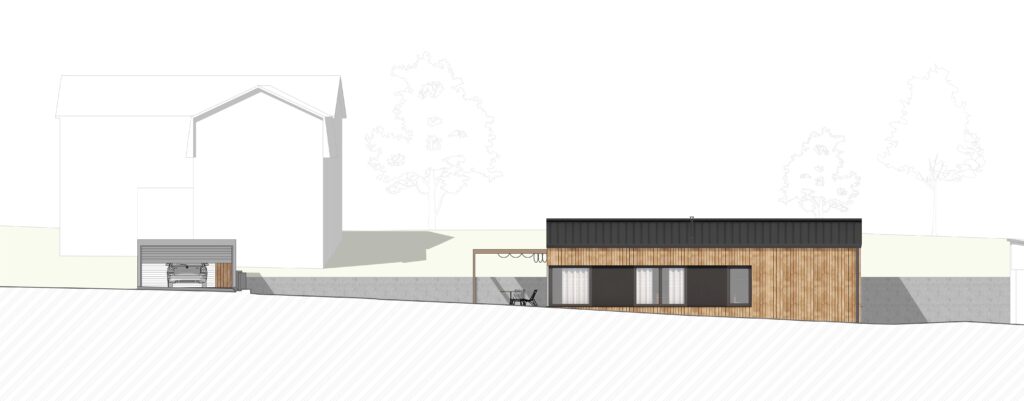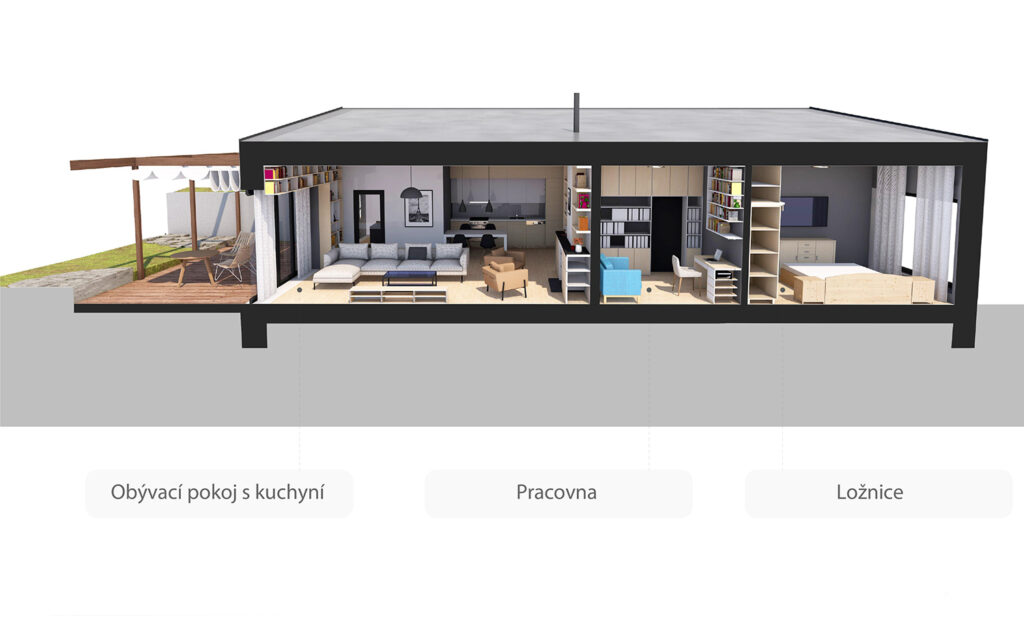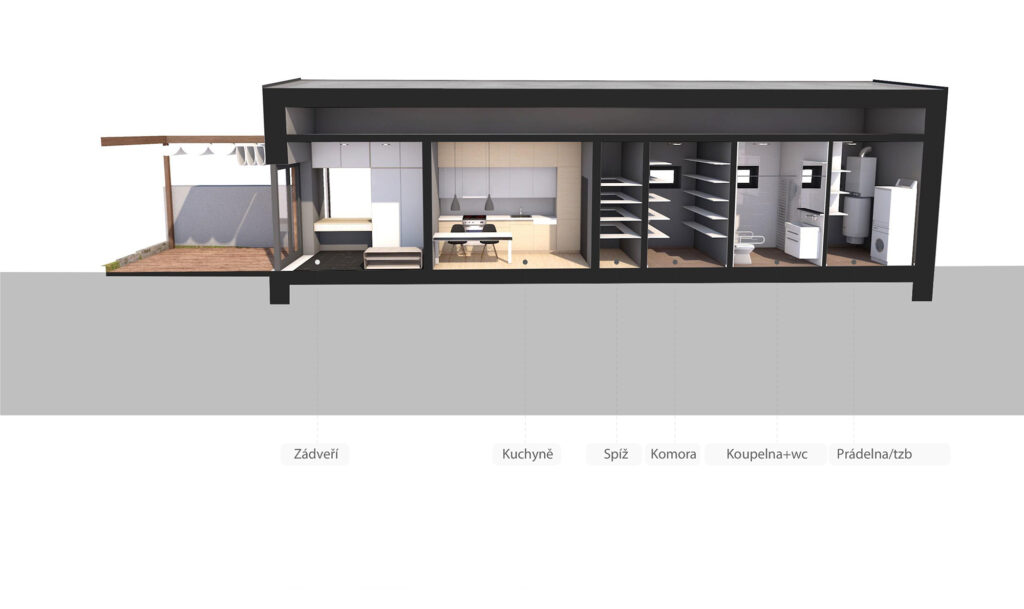The site is situated in the cadastral municipality of Bělá u Děčína. The most characteristic feature of the area’s morphology is its sloping terrain. Furthermore, it is a quiet place in touch with nature. Two-storey houses with gable roofs predominate in the vicinity of the site. On the premises of the real site stands a family house building and a separate carport with a small workshop. The workshop includes storage for the tires and various tools. Between the house and the carport, there is a space reserved for a garden intended for recreational purposes. The space on the east side of the house is designated for growing greenhouse plants. The house is situated on the site in a way to provide a remarkable view southwards into the valley. One of the client’s primary requirements was an emphasis on the barrier-free design of the building. For the frame of a wooden house, we used the “two by four” system. The house has a shed roof. Another component of the house is a wooden terrace with a pergola. The facade of the building is lined with wooden boards made of Siberian larch.
Project
Location
Size
Typology
Year
Bungalow in Bělé u Děčína
Bělá u Děčína
401 m2
Family house
2018
Project Bungalow in Bělé u Děčína
Location Bělá u Děčína
Size 401 m2
Typology Family house
Year 2018

