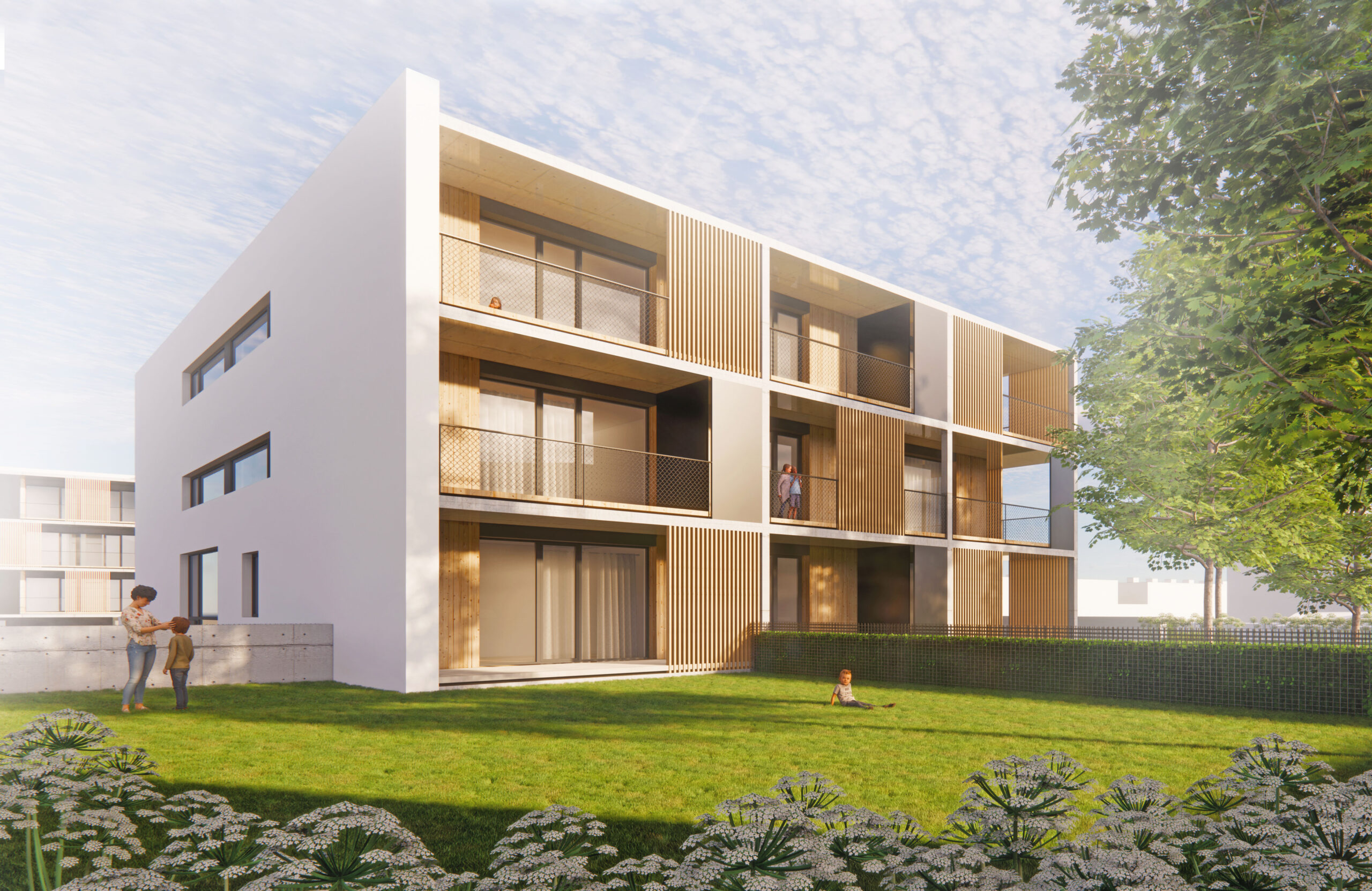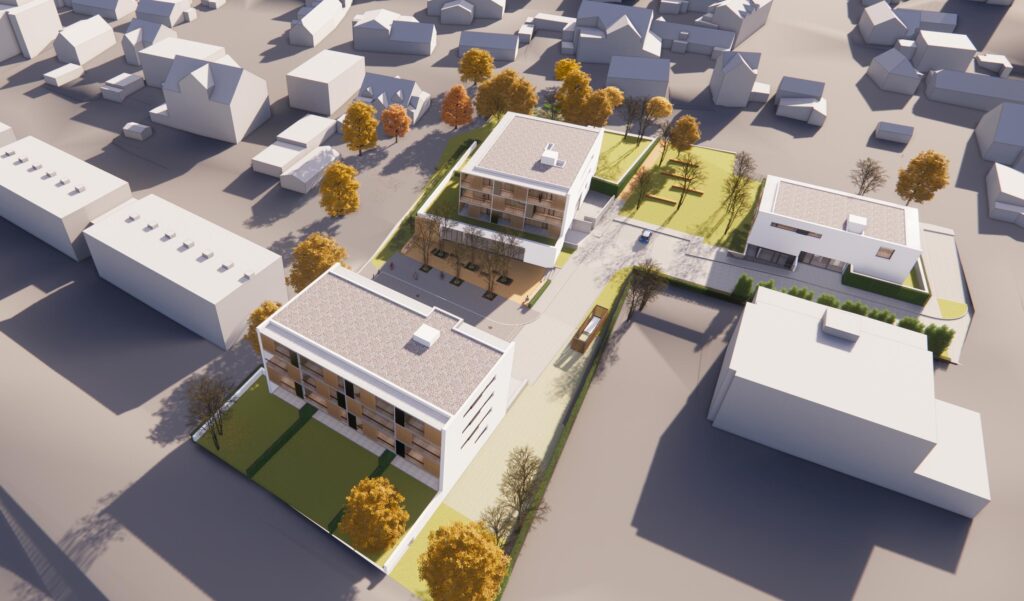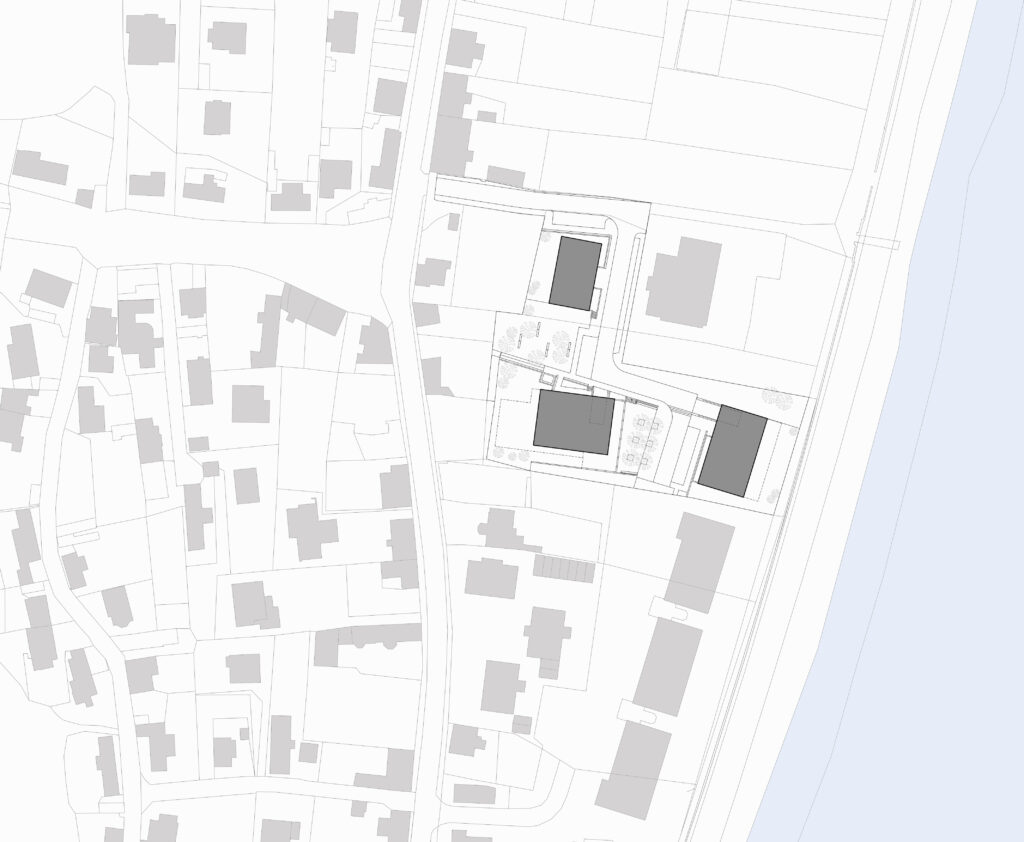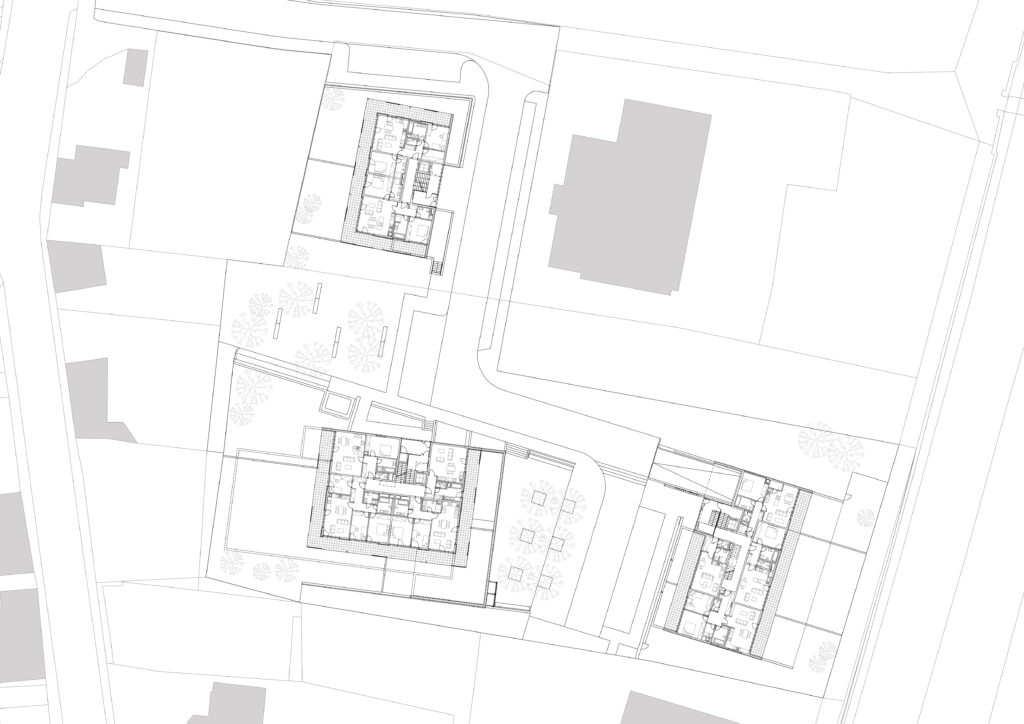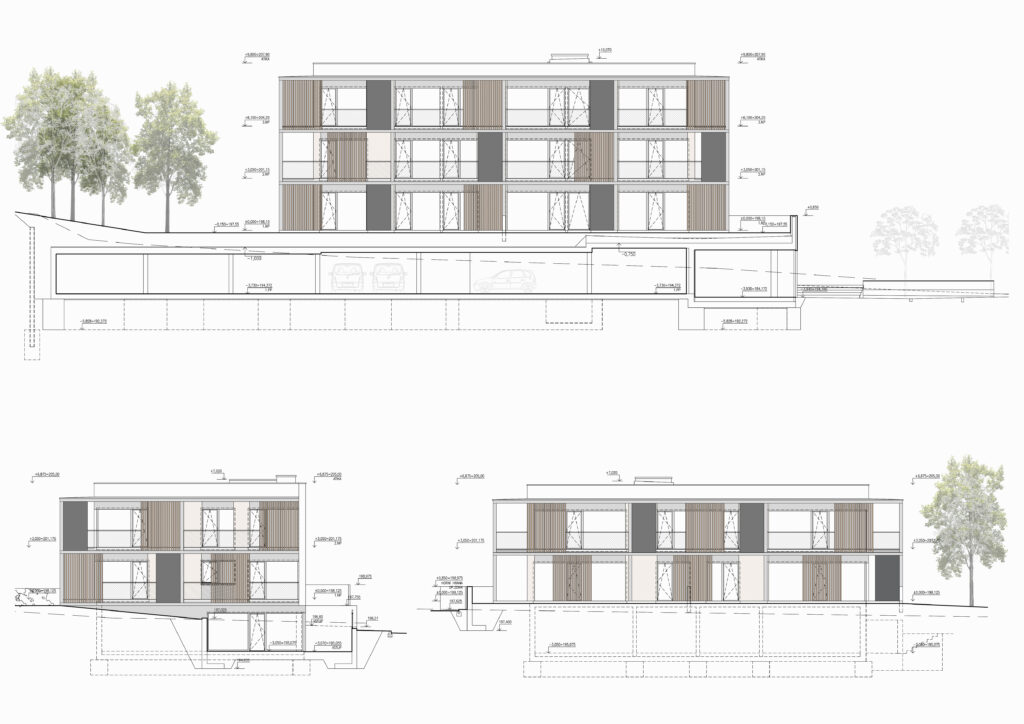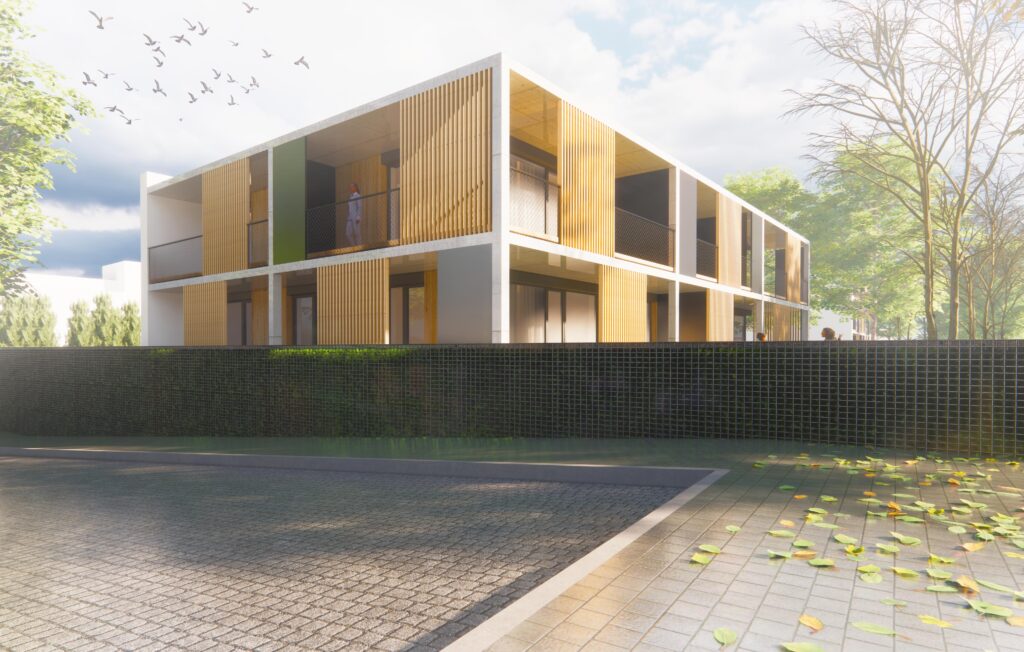The project represents the development of smaller residential houses in the Prague 5 area. The development consists of three residential buildings. The largest structure responds urbanistically to the existing row of buildings along the main road. The other two buildings are situated more freely, adapting to the scattered layout of family homes and smaller residential buildings in the vicinity. Outdoor gathering spaces with a square are created between the buildings, where commercial spaces are located. The design also includes a public park.
The buildings feature distinctive elements such as balcony elements made of exposed concrete, complemented with wooden cladding, wooden balcony screens, and black accents.
(Collaboration: Ing. arch. Petr Neuman)
Project
Location
Floor area
Typology
Year
Apartment Complex in Zbraslav
Prague (CR)
3260 m2
Apartment Complex
2022
Project Apartment Complex in Zbraslav
Location Prague (CR)
Size 3260 m2
Typology Apartment Complex
Year 2022

