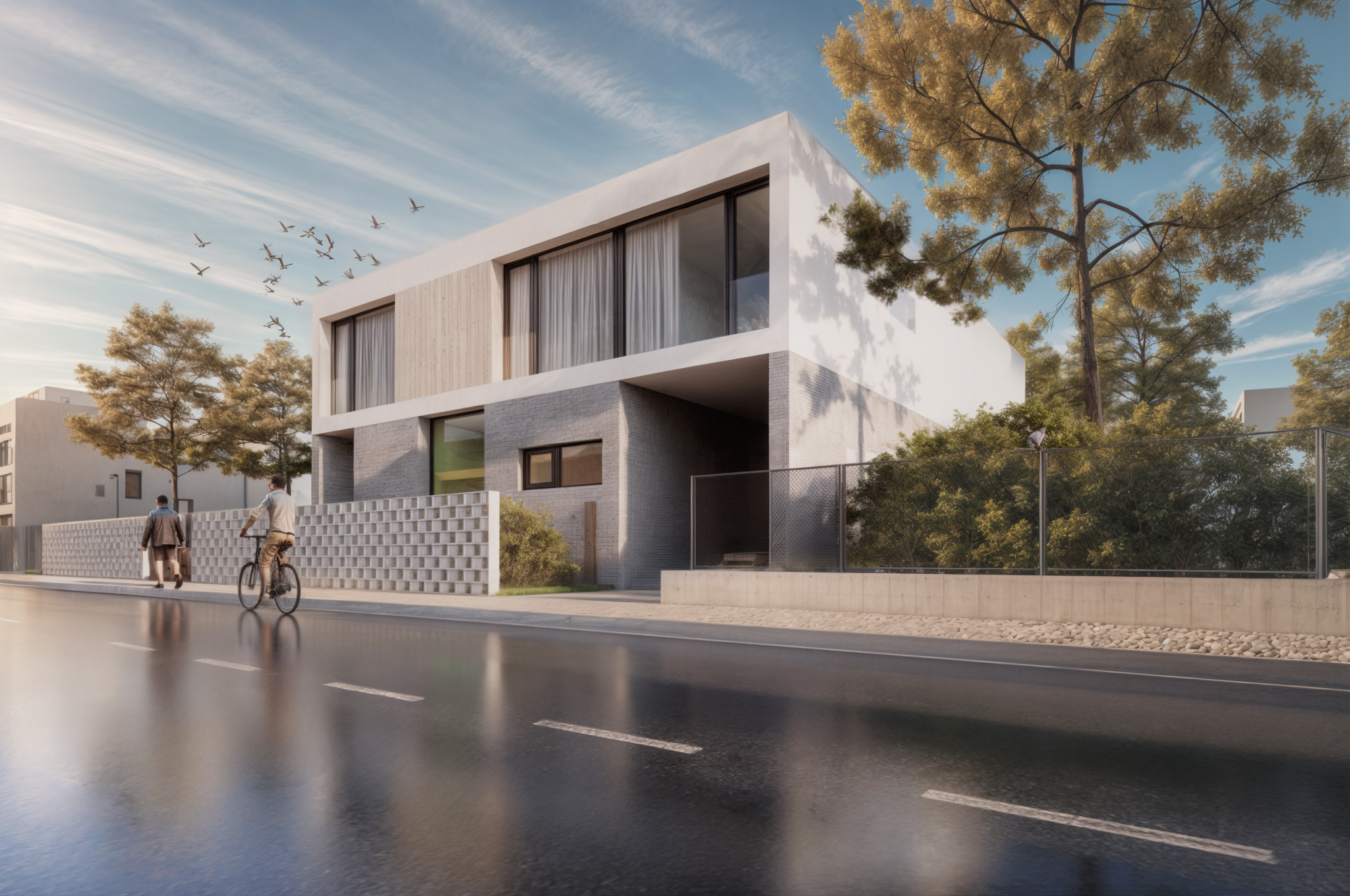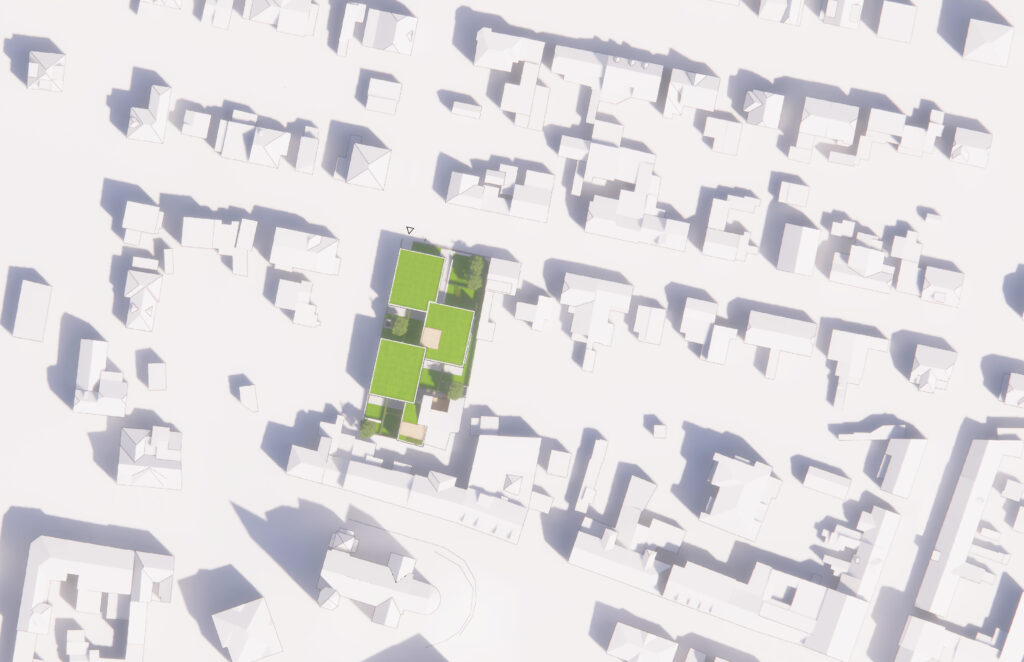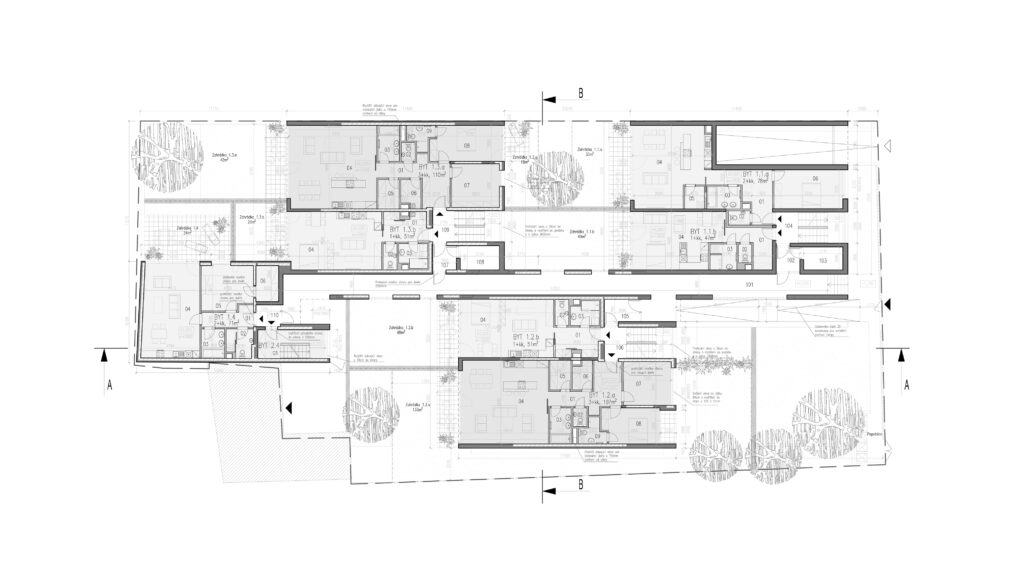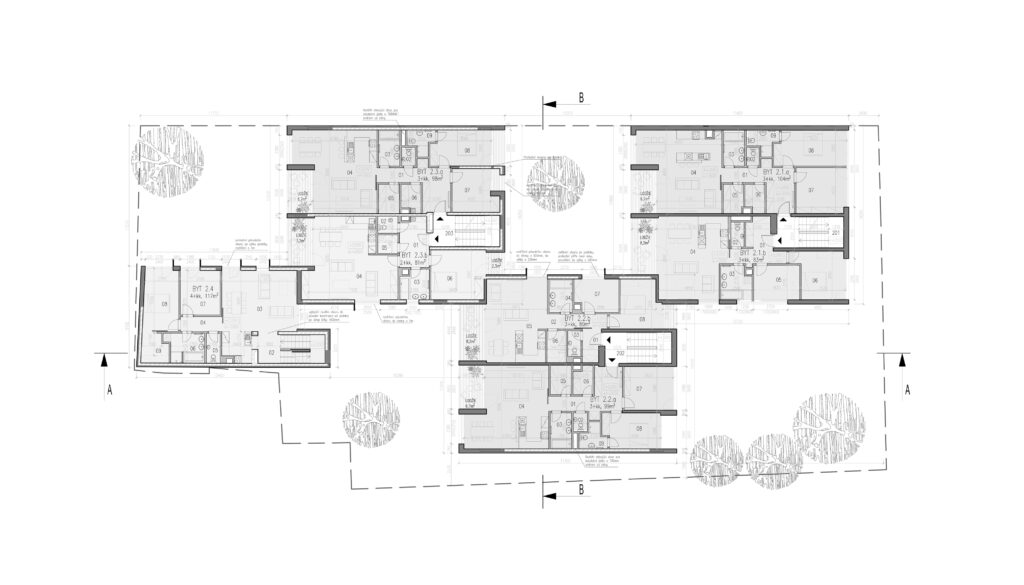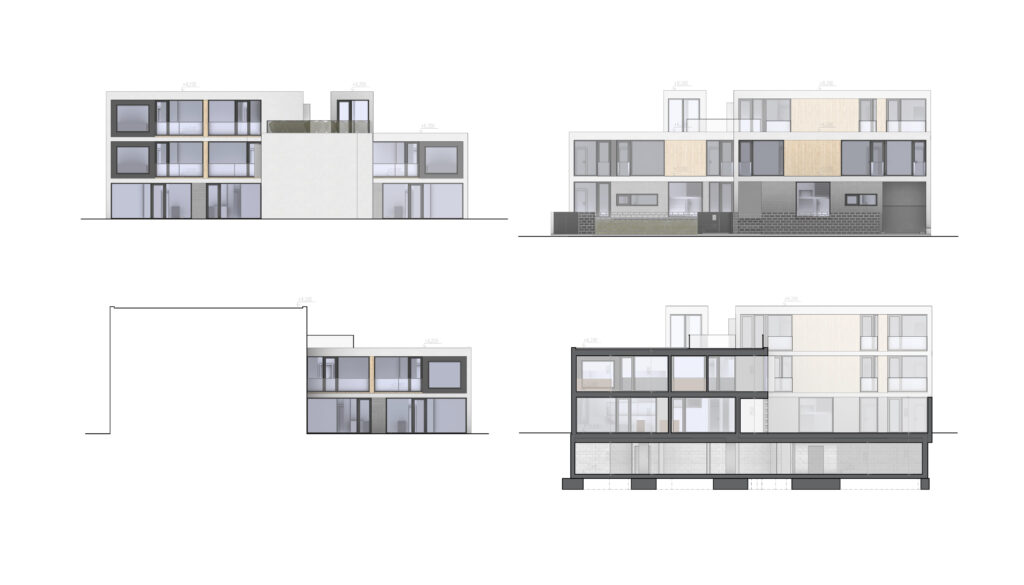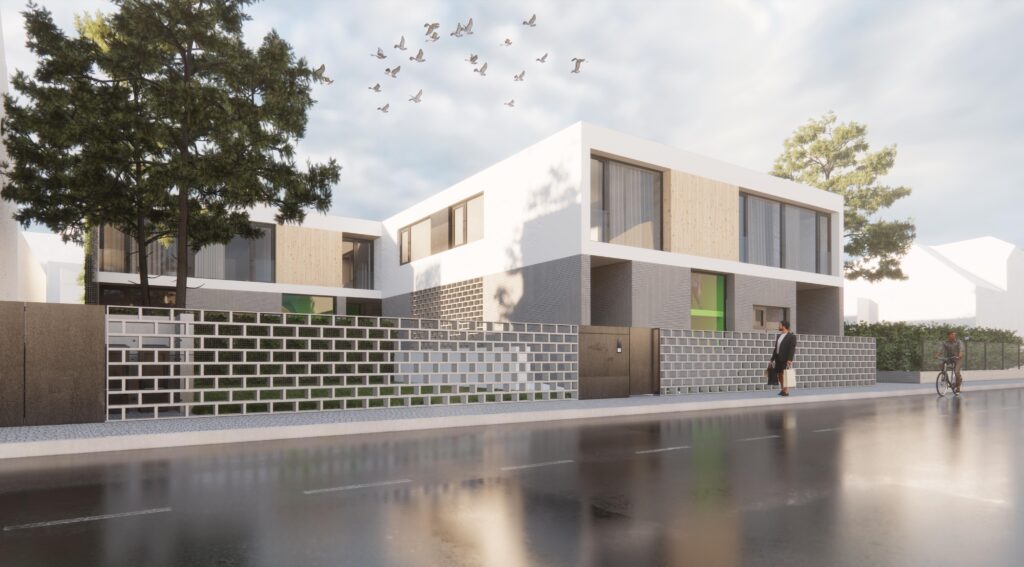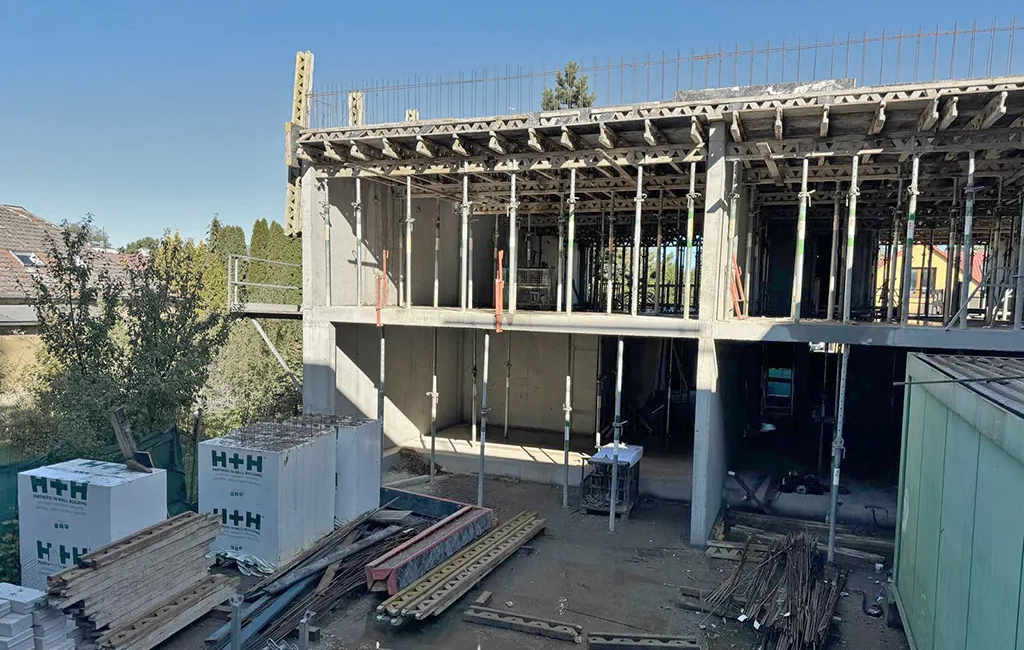The project represents the renovation of an existing structure located in the Prague 9 district. Currently, there is a partially constructed reinforced concrete skeleton on the site, following the original design. This previous construction was executed with significant insensitivity to both its immediate and distant surroundings. In particular, the proposed building’s height significantly exceeded the levels of neighboring structures. It was a four-story building based on a chessboard-like layout of individual sections with prominent gable motifs and sloping roofs.
It was decided to utilize the existing parts of the structure, where the rough construction was practically completed. The peaks of the roofs were removed to significantly reduce the building’s height and make it harmonious with its surroundings. The sloping walls were converted into vertical forms, and the building was roofed with flat roofs. The building’s height was radically reduced.
White smooth plaster was used as the primary material, combined with a creative form of plaster featuring artistic motifs in the ground floor section of the building. The color scheme was complemented with wooden cladding in the spaces between windows on the facade.
(Collaboration with Ing. arch. Petr Neuman, Visualization: Petr Neuman, Jakub Bilan, Studio Horák)
Project
Location
Floor area
Typology
Year
Status
Apartment Building in Čakovice
Prague (CR)
1862,3 m2
Apartment building
2021
Under construction
Project Apartment Building in Čakovice
Location Prague (CR)
Size 1862,3 m2
Typology Apartment building
Year 2021
Status Building permit issued

